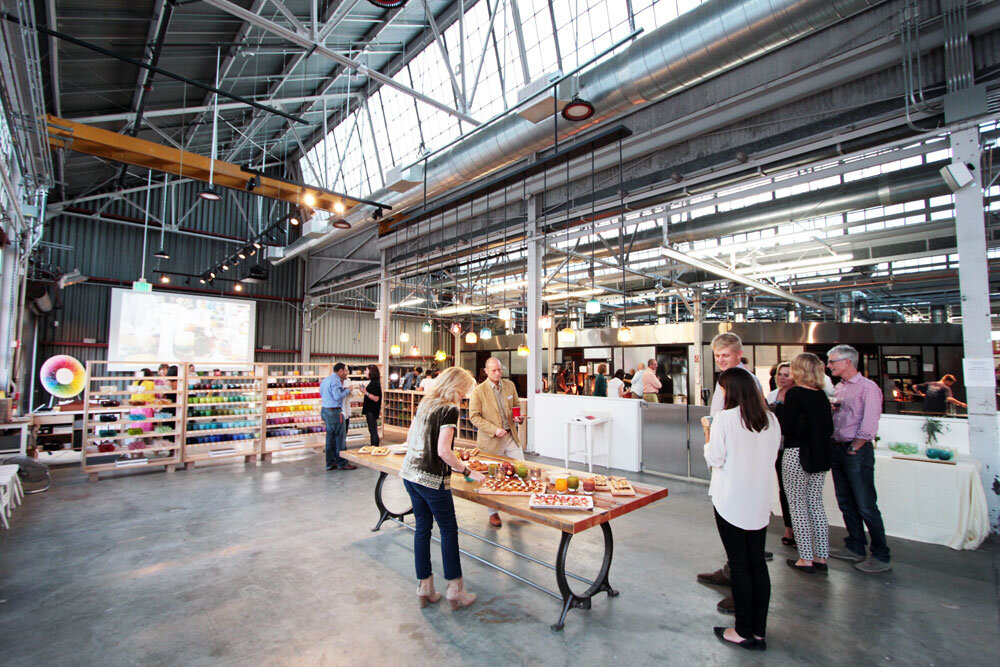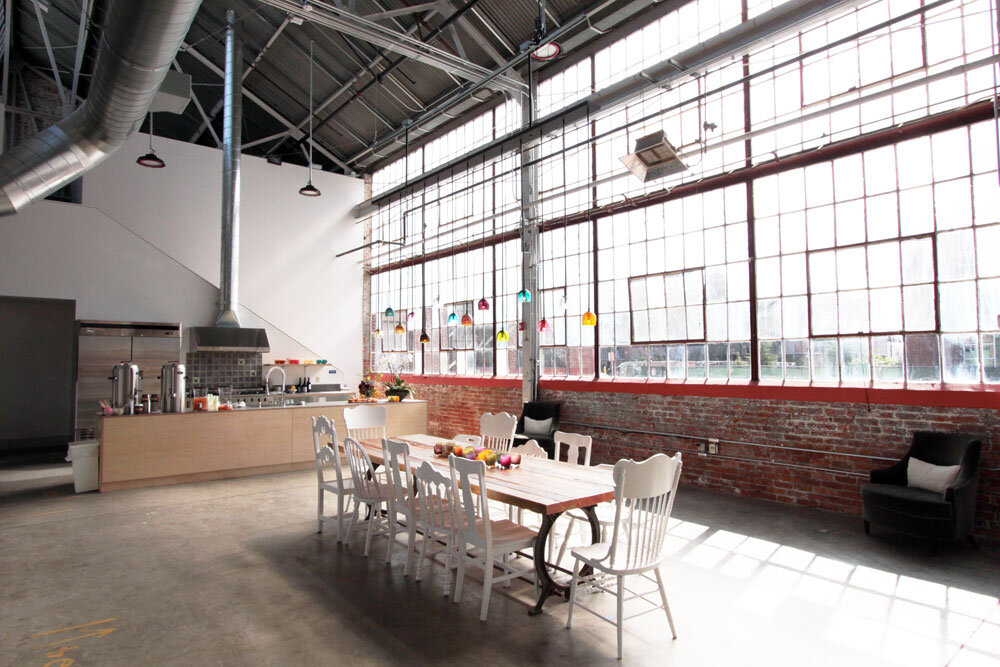Glassybaby
This project included transforming an empty 14,000 sq. ft. prefabricated truss and CMU industrial building into a glass blowing hot shop and retail space/special event space. The structural work included adding a structurally independent mezzanine, adding a supplemental unistrut framing system to support and seismically brace mechanical, electrical, and plumbing systems, support and anchorage of glass melters and lift tables, as well as roof top units and solar panels.
Architect: STROMBERG ENGINEERING
Location: BERKELEY, CA


