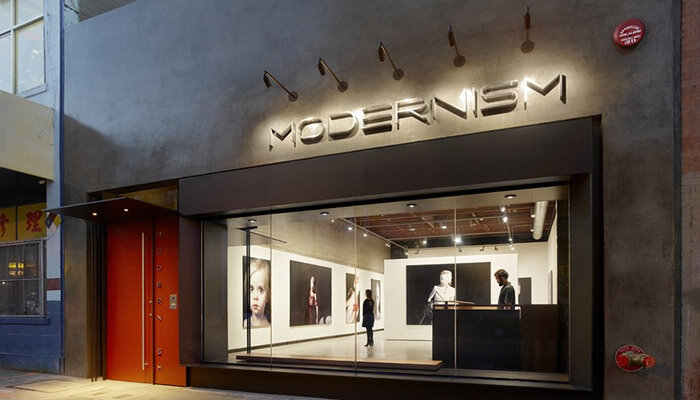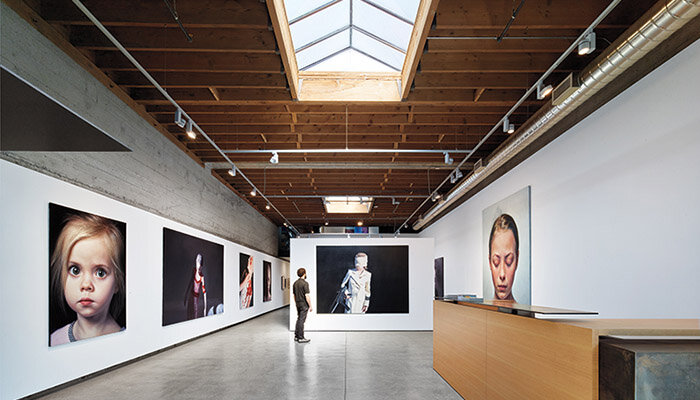Modernism
A remodel to an existing, 4,000 square-foot commercial space into a new gallery with an office mezzanine. The existing structure consists of a wood framed roof supported by concrete walls along the perimeter. Our scope of work include a voluntary seismic upgrade with steel moment frame near the front and back fo the gallery space to strengthen the existing structure, and a new storefront design featuring exposed steel plate canopies supported on thin pipe columns, as well as two 9 foot tall by 15 foot long movable partition walls.
Architect: AIDLIN DARLING
Location: SAN FRANCISCO, CA


