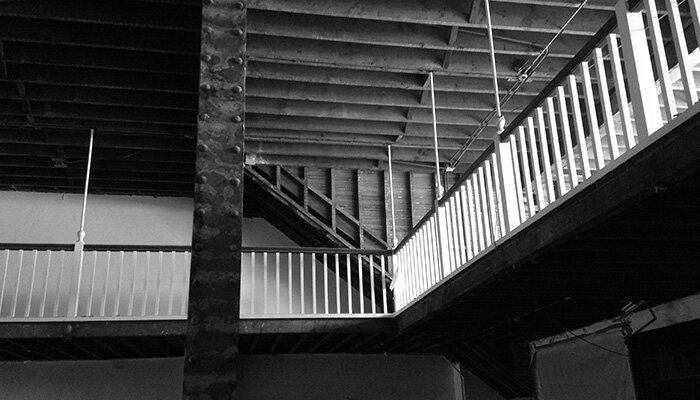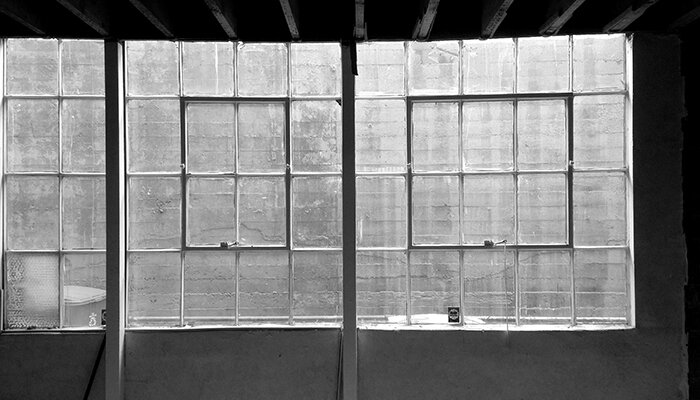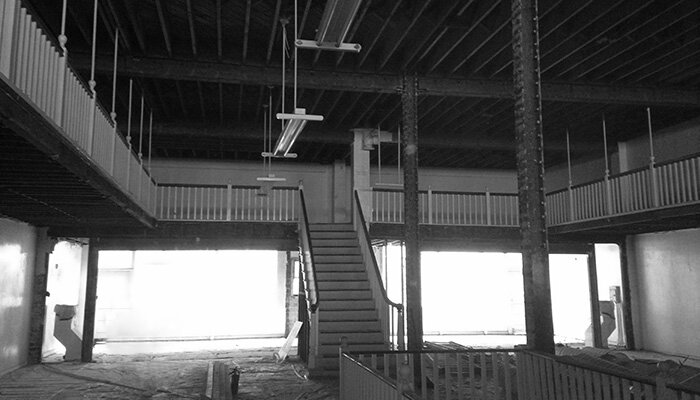14th Street
This existing 17,000 square-foot, three-story over basement, mixed-use building is receiving a seismic retrofit and modernizing upgrades, including the addition of an elevator, two new stairs, and conversion of the upper floors into live-work lofts. The seismic retrofit includes 2 four-story moment frames that extend from roof to the basement level, as well as plywood shear walls.
Architect: JOE LAMBERT
Location: OAKLAND, CA



