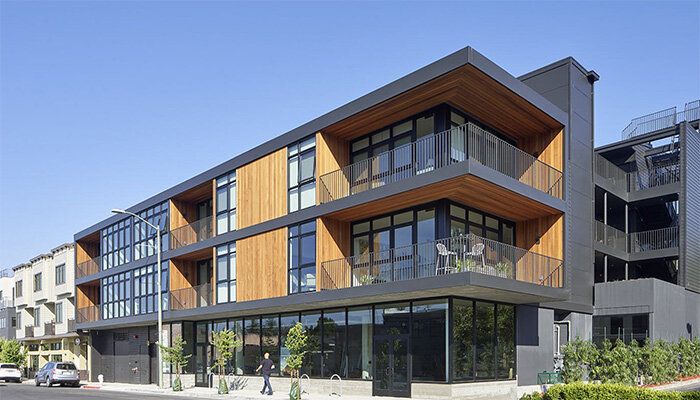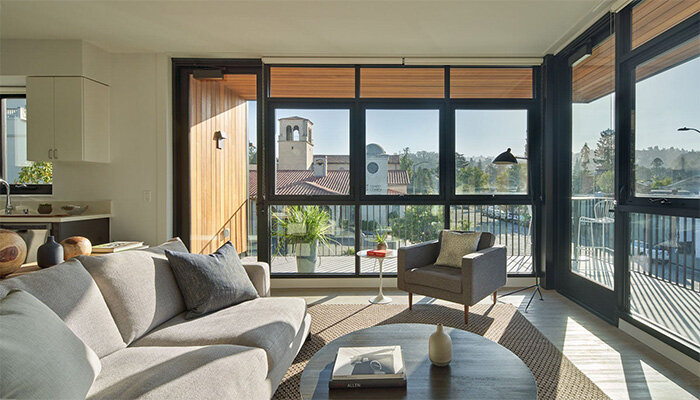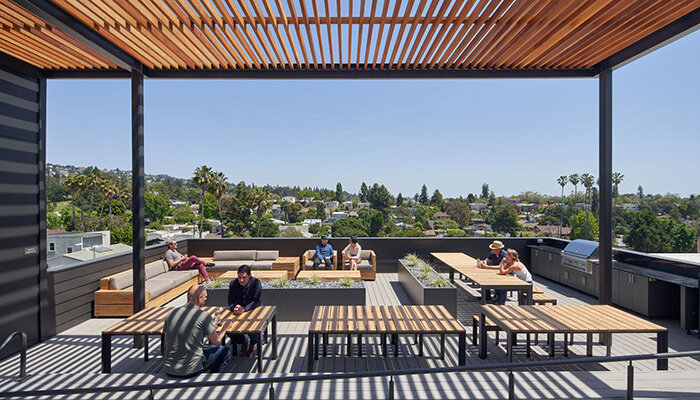Amador Apartments
This project is a 4 story building, consisting of 25 residential units. Parking and retail space are at the ground level. Residential units are at the upper levels. The approximate square footage of the building, including both public and private outdoor areas, is 47,890. The ground level is construction, consisting of concrete flat slabs supported on concrete columns and walls. The 3 stories above the concrete podium consist of wood joists supported on wood beams and walls. Features include private cantilevering balconies, cantilevering cat walks, a common roof deck, private roof yards, an exterior courtyard, and patios.
Architect: JONES HAYDU
Location: OAKLAND, CA



