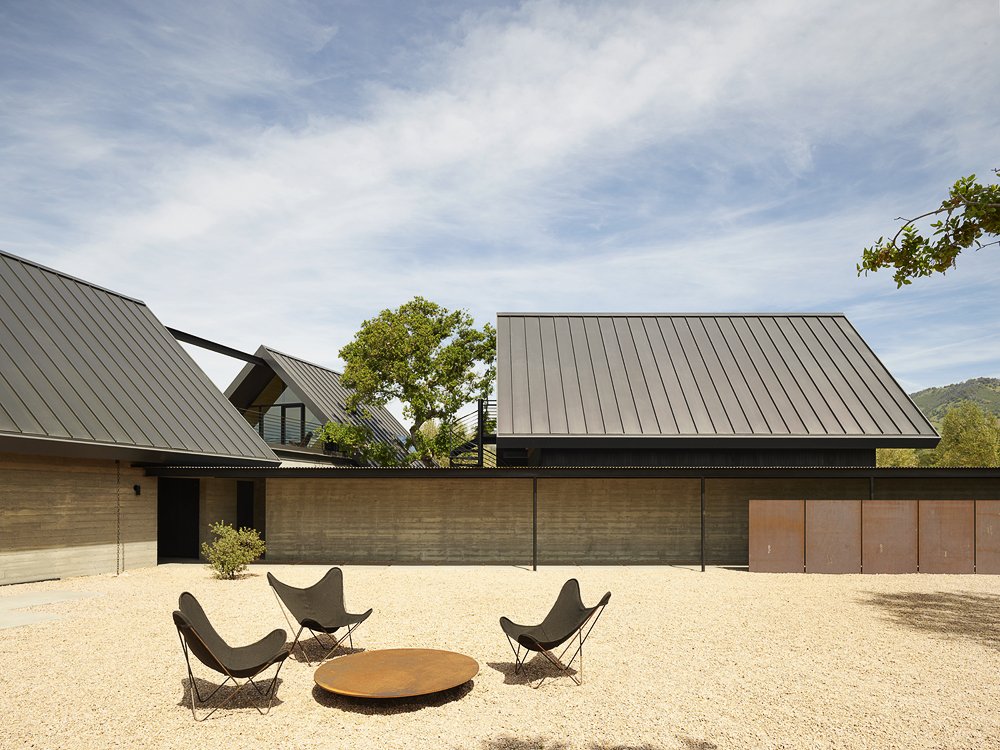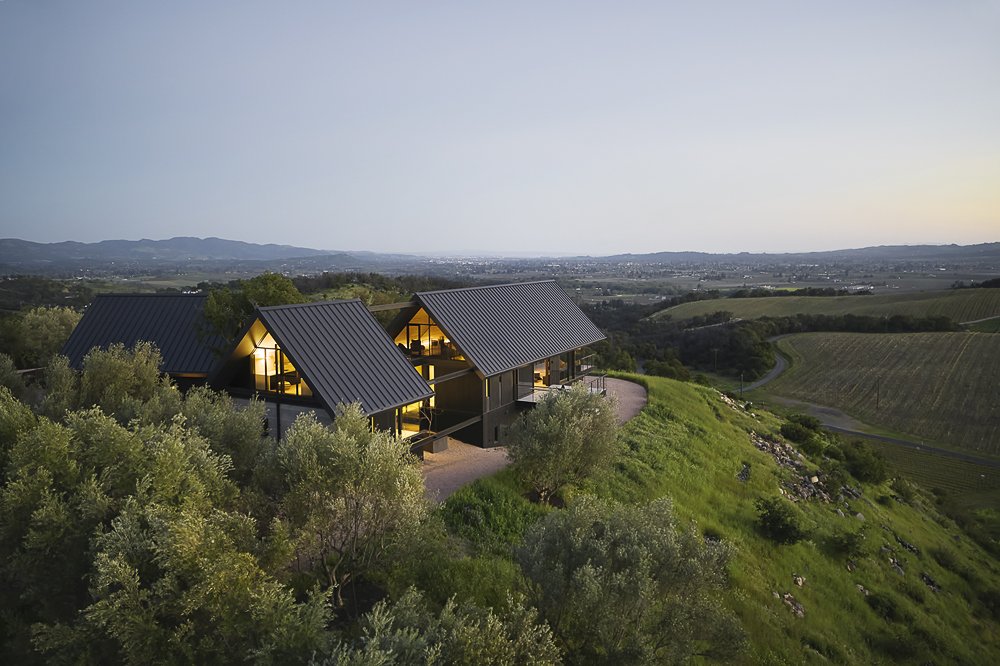3 Gables
This rural family homestead is formed by a triad of structures inspired by the traditional clusters of farm buildings found throughout Napa Valley. The exterior palette is primarily composed of concrete and steel, which are inherently fire-resistant materials. Finely crafted, board-formed concrete makes up the building’s sturdy base and most of its walls. The gabled roofs are clad in standing seam metal finish, which sheds rainwater and deflects potential sparks blown in from distant fires.
Architect: AIDLIN DARLING DESIGN
Location: NAPA VALLEY, CA
Photos by Matthew Millman


