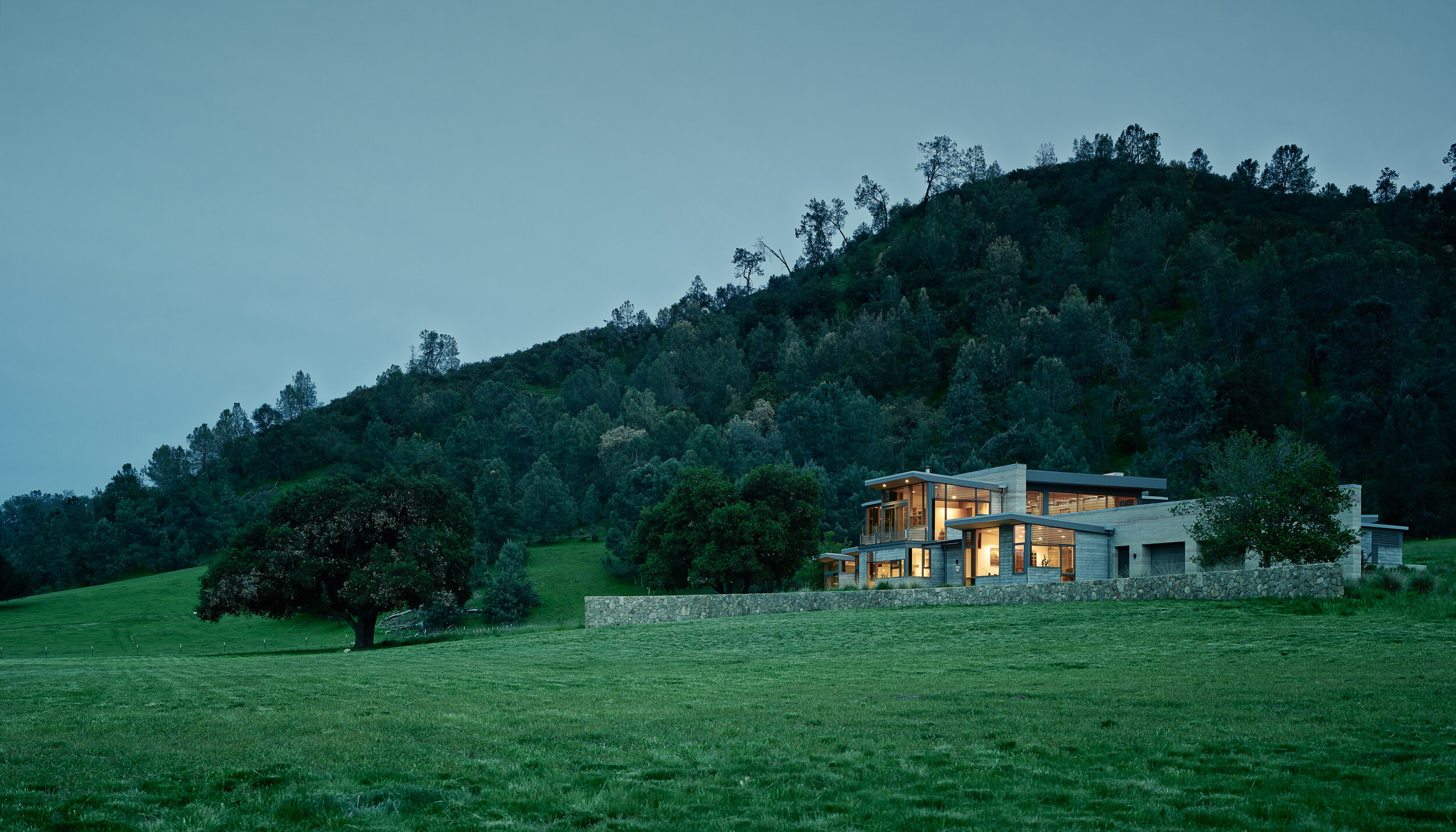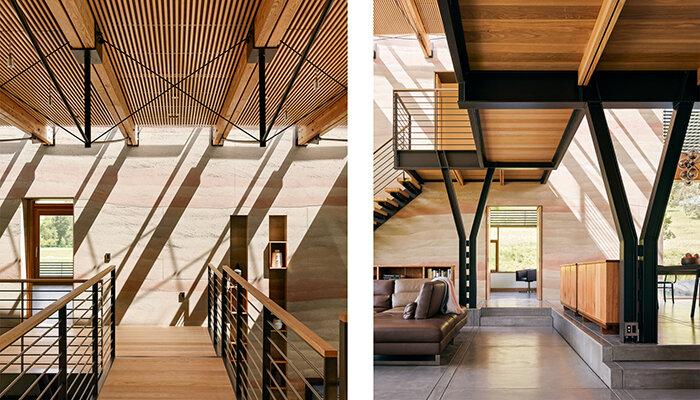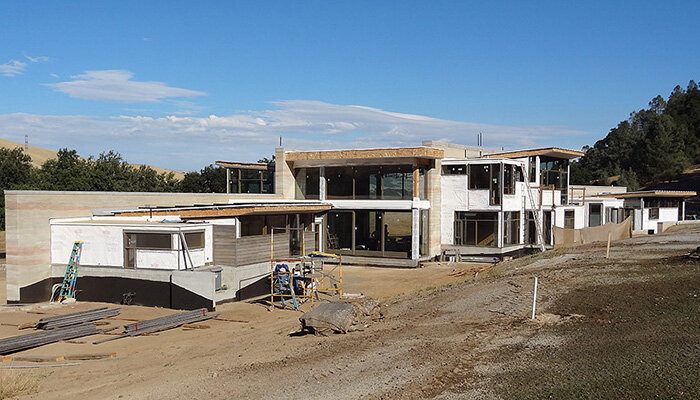Spring Ranch
This project is a new 5,000-square-foot single-family residence consisting of a long, winding two-story rammed earth wall with perpendicular steel moment frames laterally supporting the heavy stabilized earth wall. The living volumes extending from the central wall are primarily wood framed volumes supported on steel moment frames. The living room of the house features exposed custom bow trusses at the roof and an exposed steel frame loft with wood decking. The stairs accessing the loft are cantilevered off of the rammed earth walls.
Architect: FELDMAN ARCHITECTURE
Location: HOLLISTER, CA



