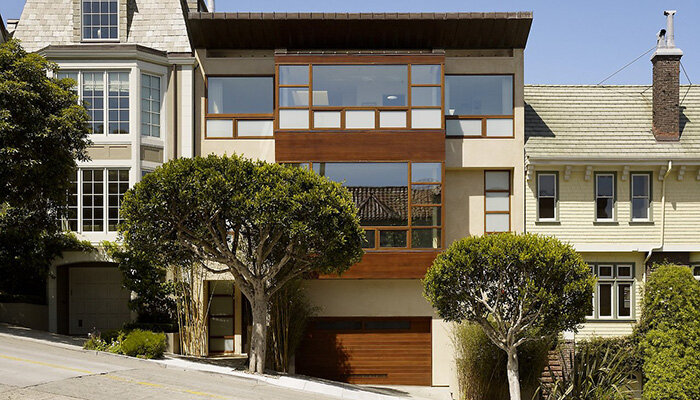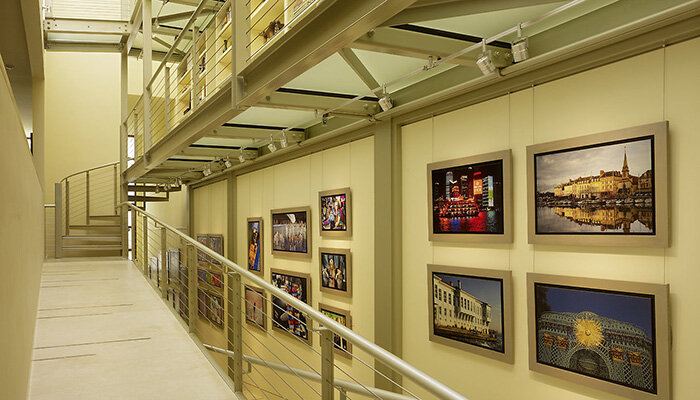Divisadero Residence
This project consists of an extensive remodel of an existing four-story single family residence, including a full seismic upgrade utilizing a steel moment frame and plywood shearwalls. The building features a glass floor catwalk to access the clients’ art collection and to allow light to transmit down into the building from the linear skylights above.
Architect: BUTLER ARMSDEN ARCHITECTS
Location: SAN FRANCISCO, CA


