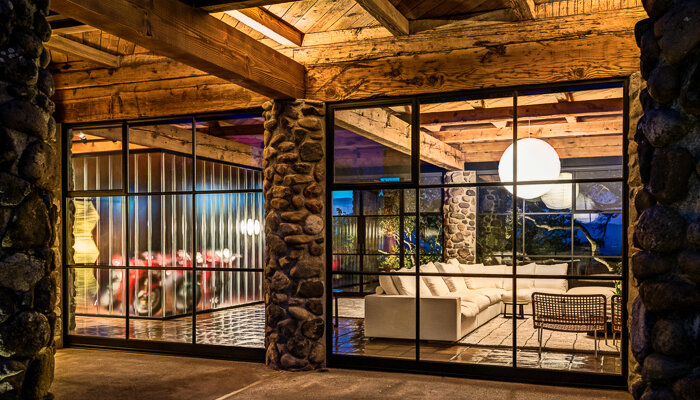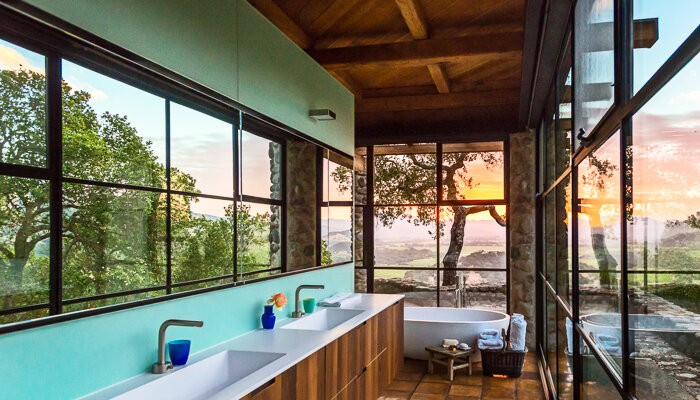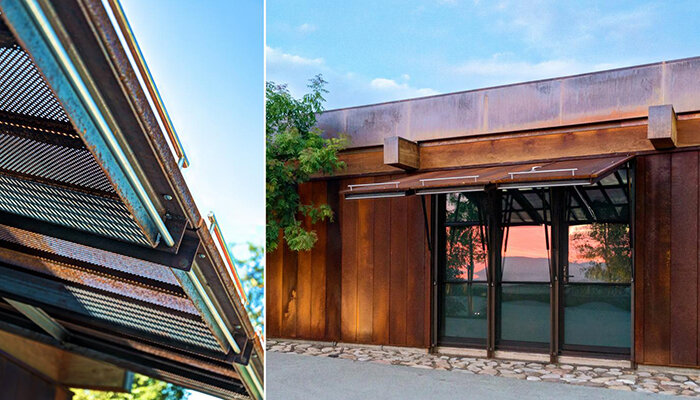Napa Residence I
This project consisted of an extensive remodel of an existing single-family residence. The existing structure was an eclectic mix of reclaimed wooden bridge beams in various states of decay and full-height glass walls set between oversized fieldstone-clad columns. We provided a new walkway to interconnect the main house and the bedroom wing via a new breezeway and two floating wing walls. A wide bi-folding garage door was designed to conceal the garage in the corten facade. On the sides of the building, custom screen walls supported by gas spring pneumatic stays were used to screen glazing and fold up to the soffit when not in use. The pneumatic stays made it possible for the client to easily lift the heavy panels to the ceiling.
Architect: LUNDBERG DESIGN
Location: NAPA, CA



