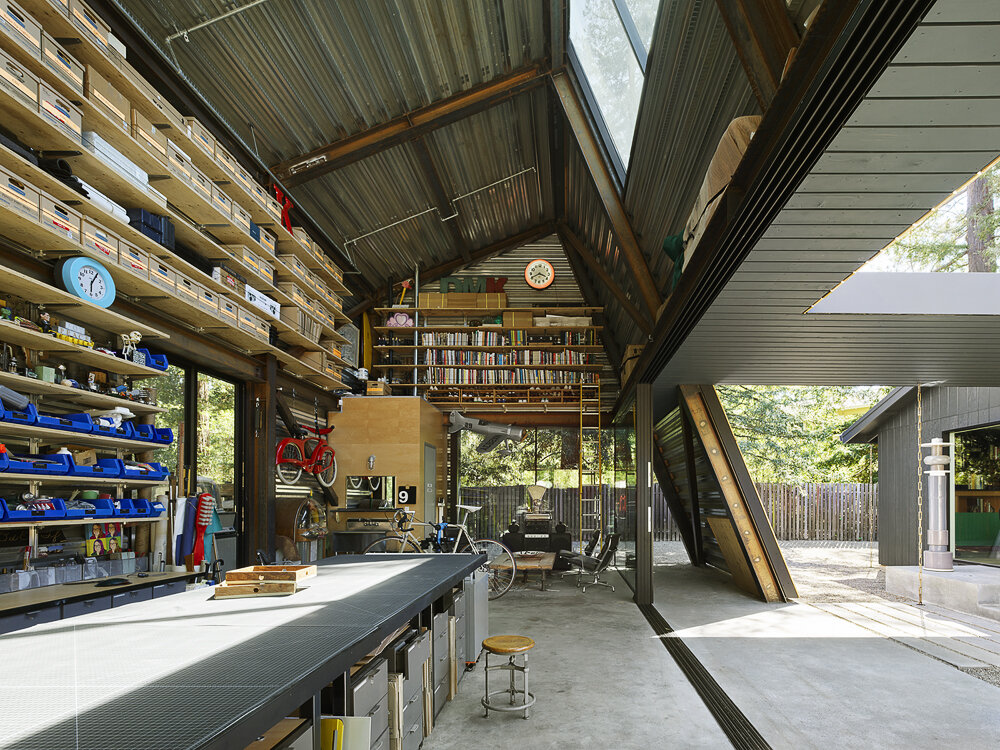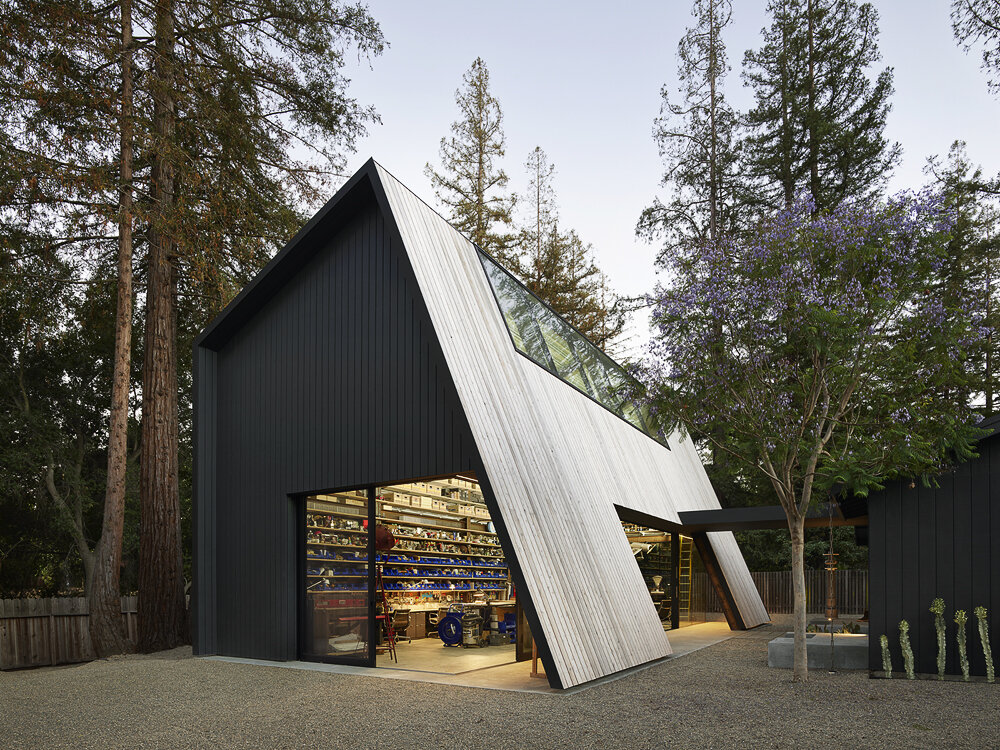Stanford Residence
A remodel of a one-story, single-family residence, this project includes a horizontal addition which provides shop space and a livework compound for the owners. The shop space structure consists of exposed structural steel framing with concentrically braced frames and bare metal deck cladding. Within the steel framing resides large sliding glass doors that open up to the rear yard.
Architect: JENSEN ARCHITECTS
Location: STANFORD, CA


