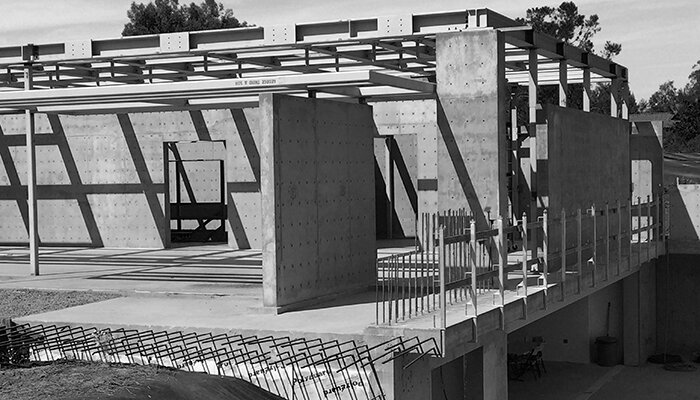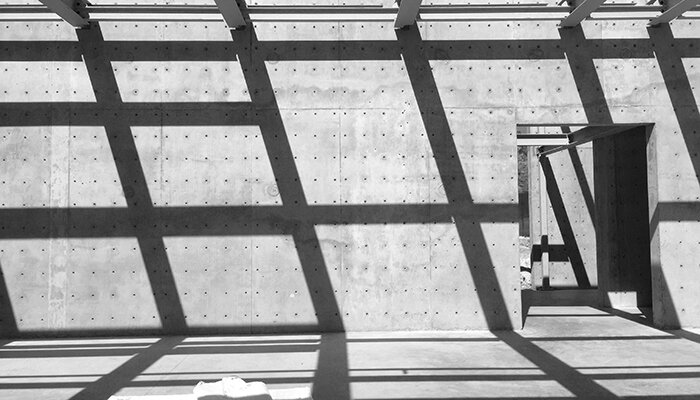Los Altos Hills Residence II
This residence is a new 6,200 square foot single family residence with a pool and pool house. The gravity system consists of a concrete podium at the ground level over basement and bunker spaces. The roof consists of bare metal decking and is supported on steel beams and columns, as well as full height and partial height concrete walls. The lateral system consists primarily of concrete shear walls and cantilevered steel columns that bridge the gap between the roof framing and the partial height concrete shear walls. The house features many long span openings. There is a 40 ft. span that utilizes a built-up composite steel and concrete beam for a custom garage door. There is also a 35 ft. span opening between the rear patio and the interior for opening up the living spaces to the rear yard. Other special structures consist of custom long span cantilevered trellises that extend around the entire building, as well as a 64′-0″ long span steel beam that carries the exterior patio.
Architect: FIELD ARCHITECTURE
Location: LOS ALTOS HILLS, CA



