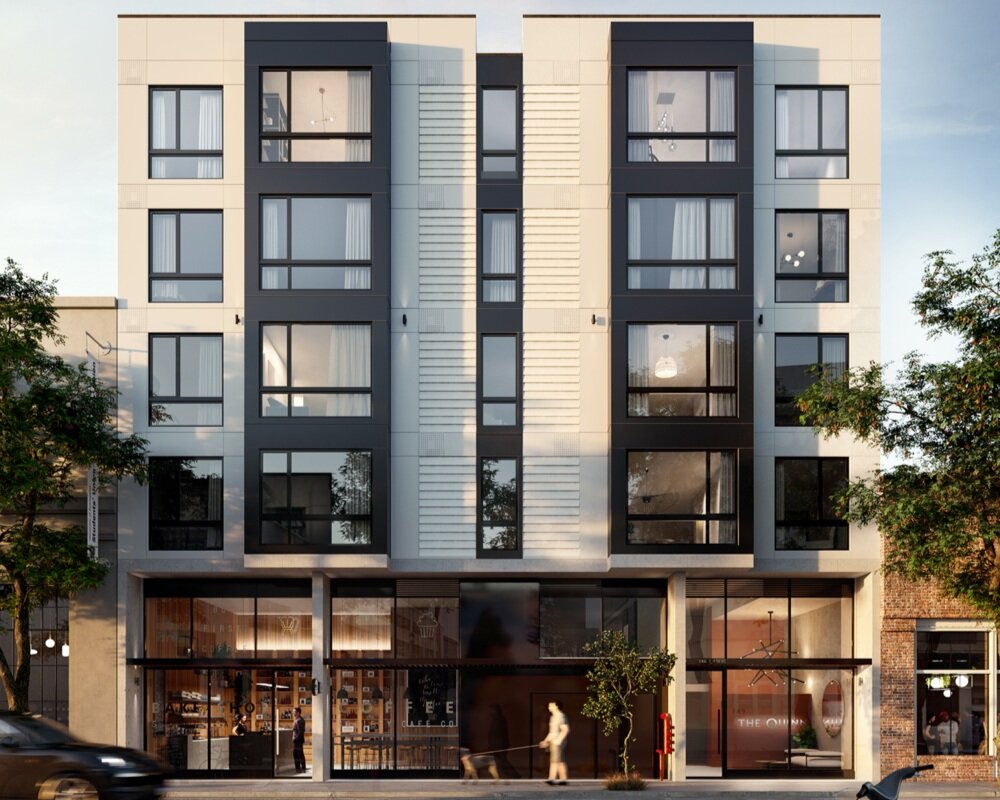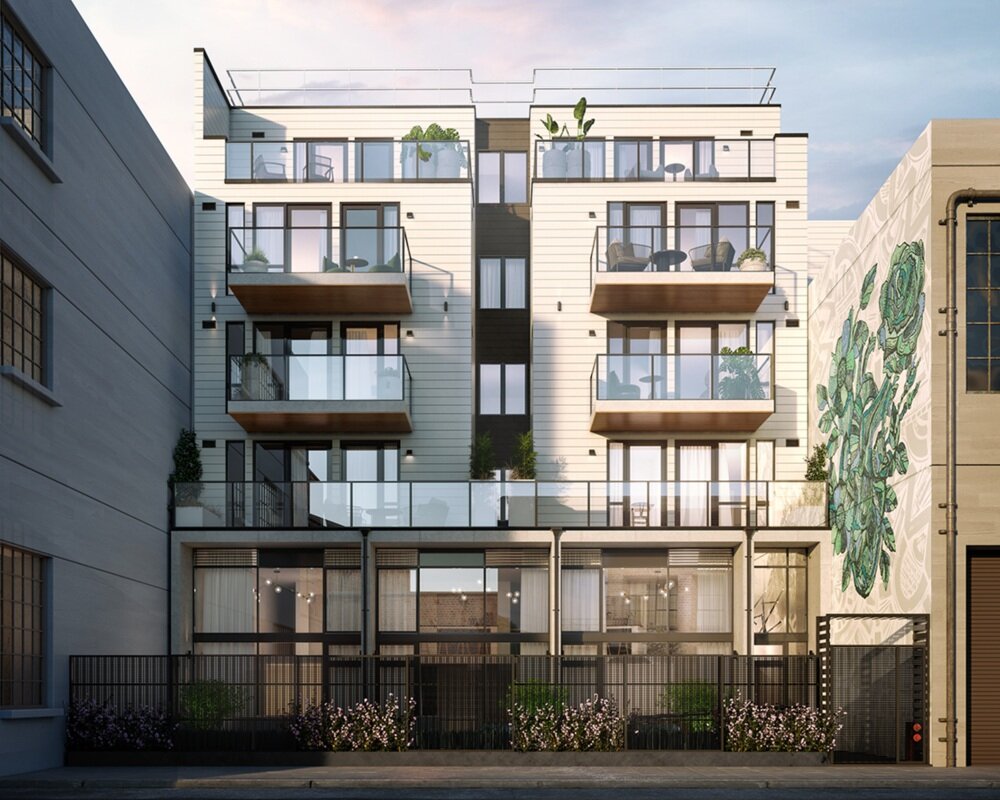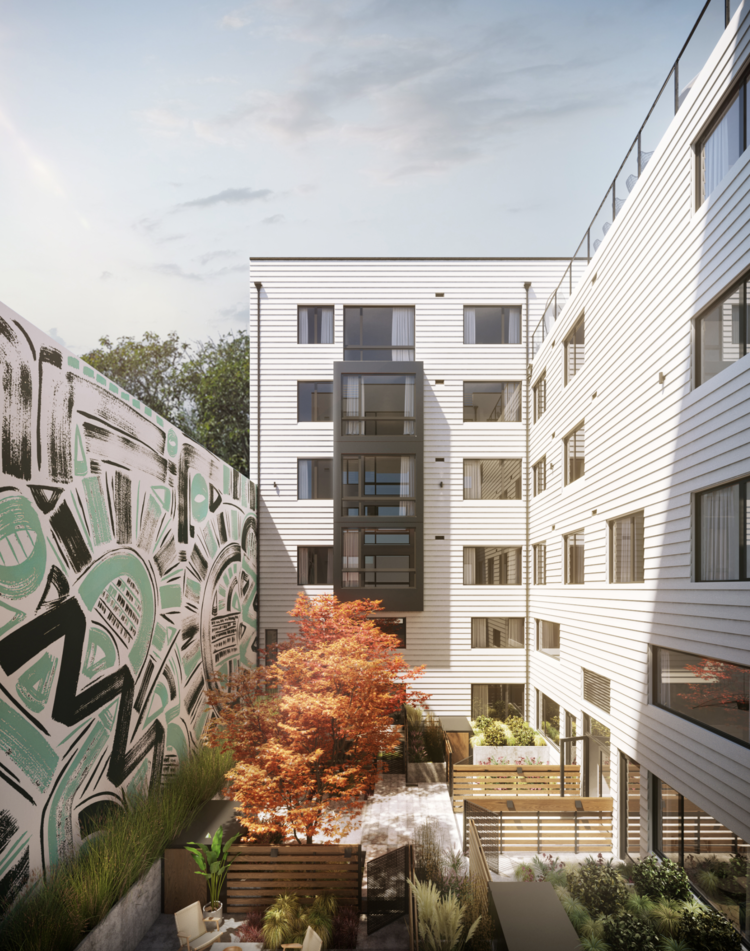349 8th Street
349 8th Street is a 5-story, 40,000 sqft Mixed Use building. The ground floor consists of retail and residences that have 17'-0" full-height windows and loft spaces. Above the ground floor are 4 stories of apartments. The structure of the building consists of 4 stories of wood framing over a reinforced concrete podium structure. The foundation system consists of concrete grade beams support on auger cast piles.
Architect: RG-ARCHITECTURE
Location: SAN FRANCISCO, CA



