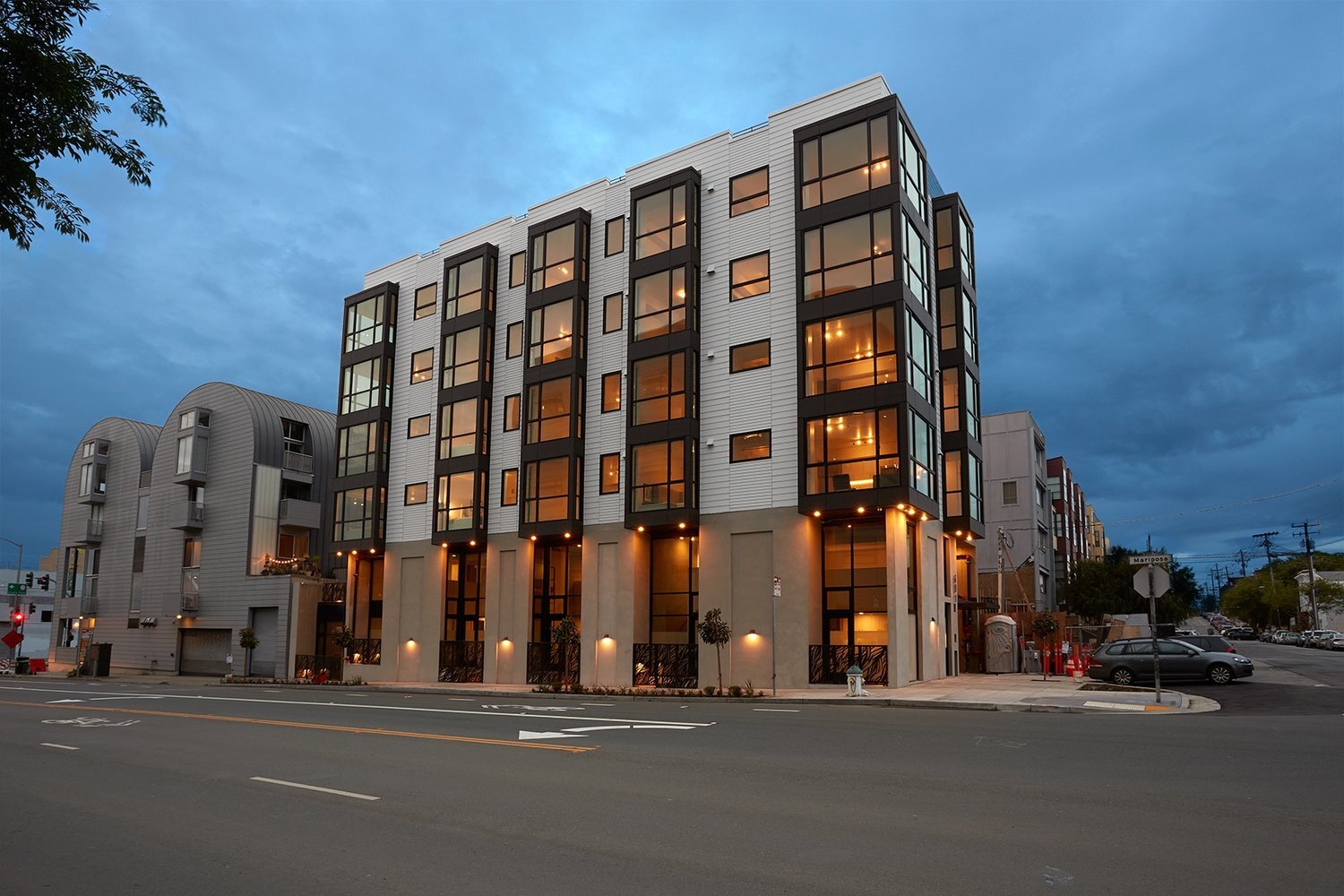Mariposa Street
This project is a 20 unit, residential building located in Dogpatch which includes an expansive roof top deck. The building’s structure consists of a five story, wood framed structure over a one story concrete podium with mezzanine. The wood structure has conventionally wood framed roof, floors and walls. The concrete podium structure consists of concrete structural slabs at the first floor and mezzanines, supported by concrete walls and columns and steel posts as required by the design. The foundation is a concrete mat slab, which included special consideration for the sloping lot and stepped configuration of the lowest level.
Architect: RG-ARCHITECTURE
Location: SAN FRANCISCO, CA

