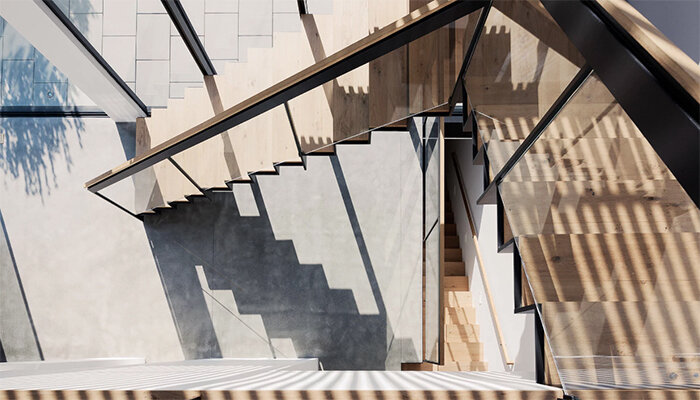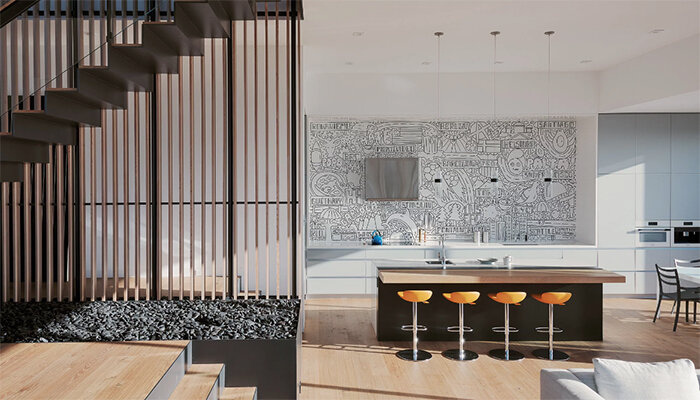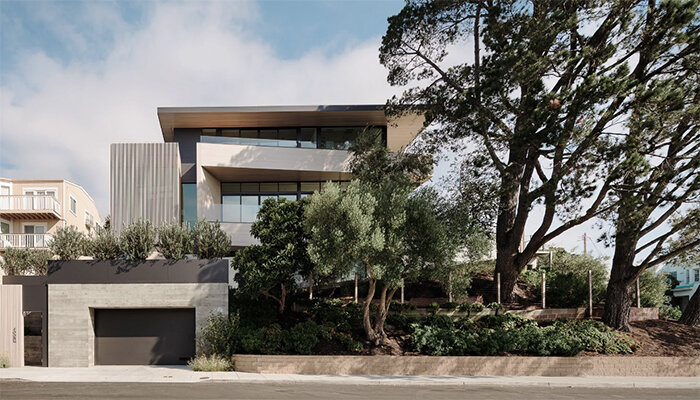Dolores Heights
This new 3-story over basement home rests on top of a hill in Dolores Heights with a grand view of San Francisco. A stout steel structure with wood framing was provided to allow for large windows and an open floor plan. Deep cuts into earth required many full story retaining walls; some are board-formed concrete. Large skylights, green roofs, a glass hallway, a 2 story glass covered entry, and architectural stairs are some interesting features of the house.
Architect: JOHN MANISCALCO ARCHITECTURE
Location: SAN FRANCISCO, CA



