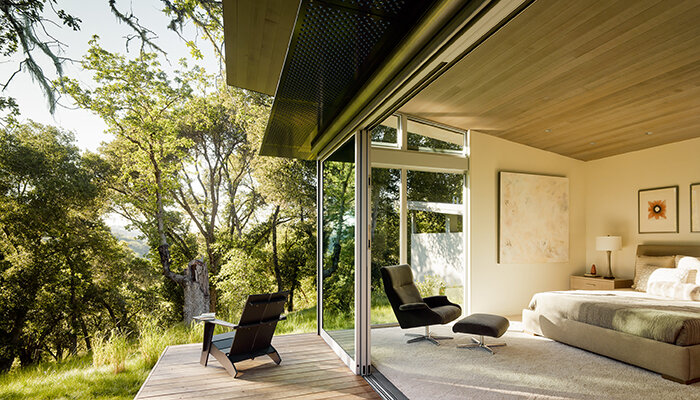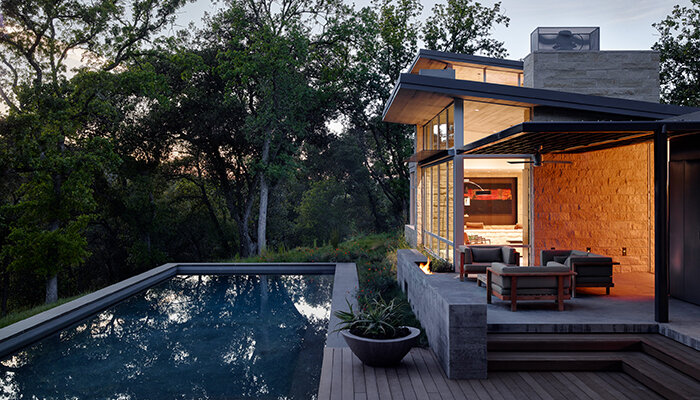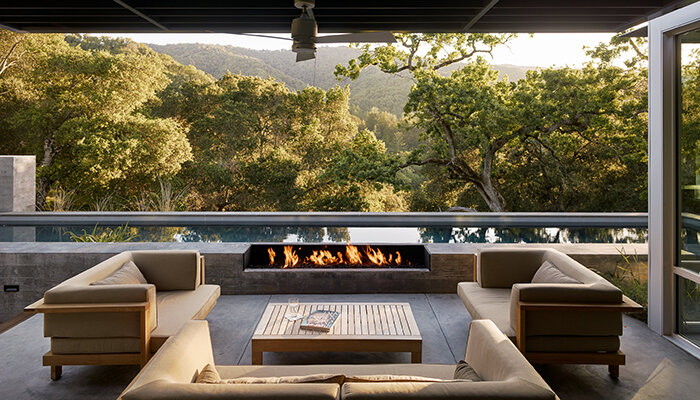Santa Lucia Preserve II
This single family residence with guest house is primarily a light timber framed building with steel beams used where needed. The lateral system consists of a reinforced concrete fireplace which acts as a concrete shearwall in both directions. The roof over the glass perimeter of the building is supported on slender 6” x 2” tube steel columns.
Architect: FELDMAN ARCHITECTURE
Location: CARMEL VALLEY, CA



