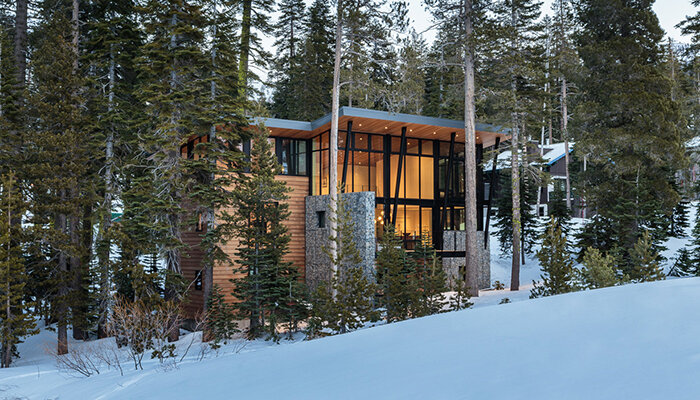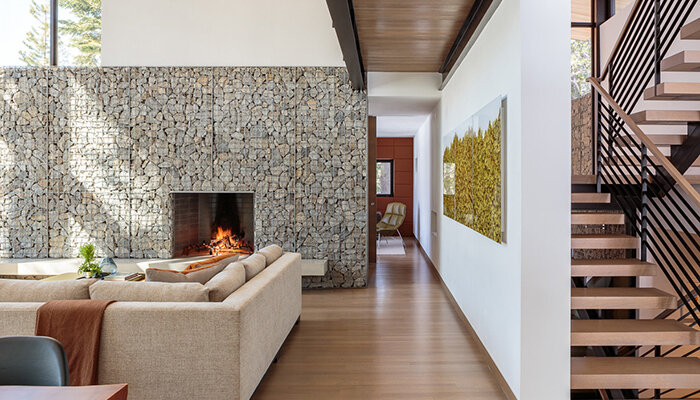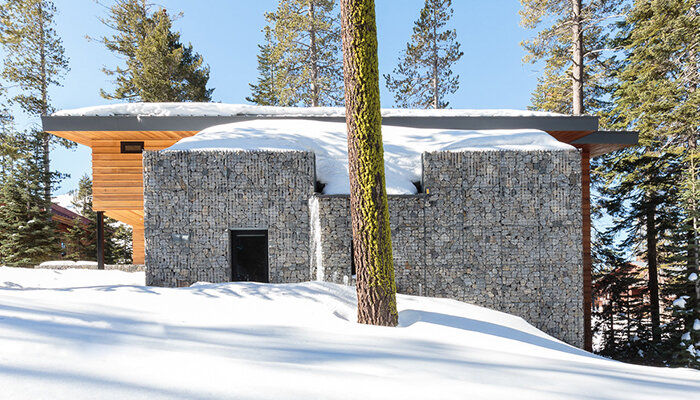Sugar Bowl
This project is a new 4300 square foot single family residence in Sugar Bowl, California. Notable features include full height gabion walls incorporated into exterior and interior surfaces, pronounced structural framing integrated with the architectural design, and steel, wood, and stone materials that provide a strong yet delicate relationship to the surrounding site. Significant snow loading on a flat roof with long spans governed the design criteria, contributing to opportunities for efficient and beautiful structural design. The lateral resisting system is comprised of steel moment frames and wood shear walls, with steel columns serving both as structural and design elements in supporting the roof and balconies.
Architect: MARK BECKER
Location: SUGAR BOWL, CA



