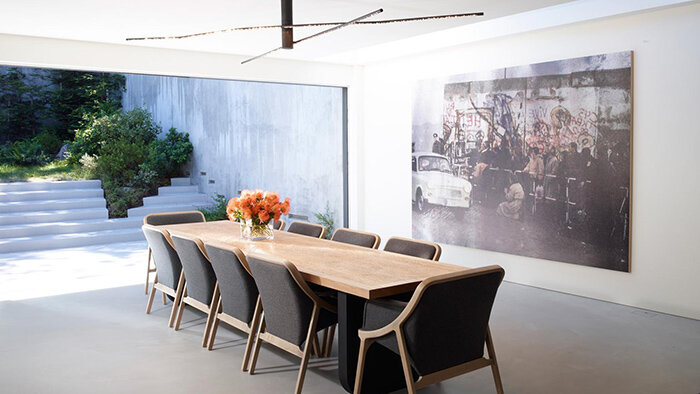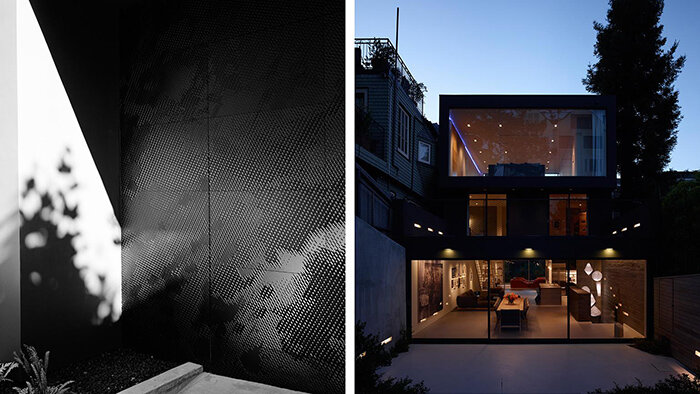Vallejo Street Residence
The Vallejo Residence involved a full seismic upgrade and horizontal addition for an existing wood-framed residence in Pacifica Heights. Some of the special features of the project included a wide-open floor plan at the ground level, exposed cast-in-place concrete shearwalls, a large steel-framed bay/seat window at the front of the house, walkable skylights at the roof deck, challenging architectural stairs and guardrails, a new and quite tall cantilevered chimney flue, and large property line retaining walls at the rear yard.
Architect: BUTLER ARMSDEN ARCHITECTS
Location: SAN FRANCISCO, CA


