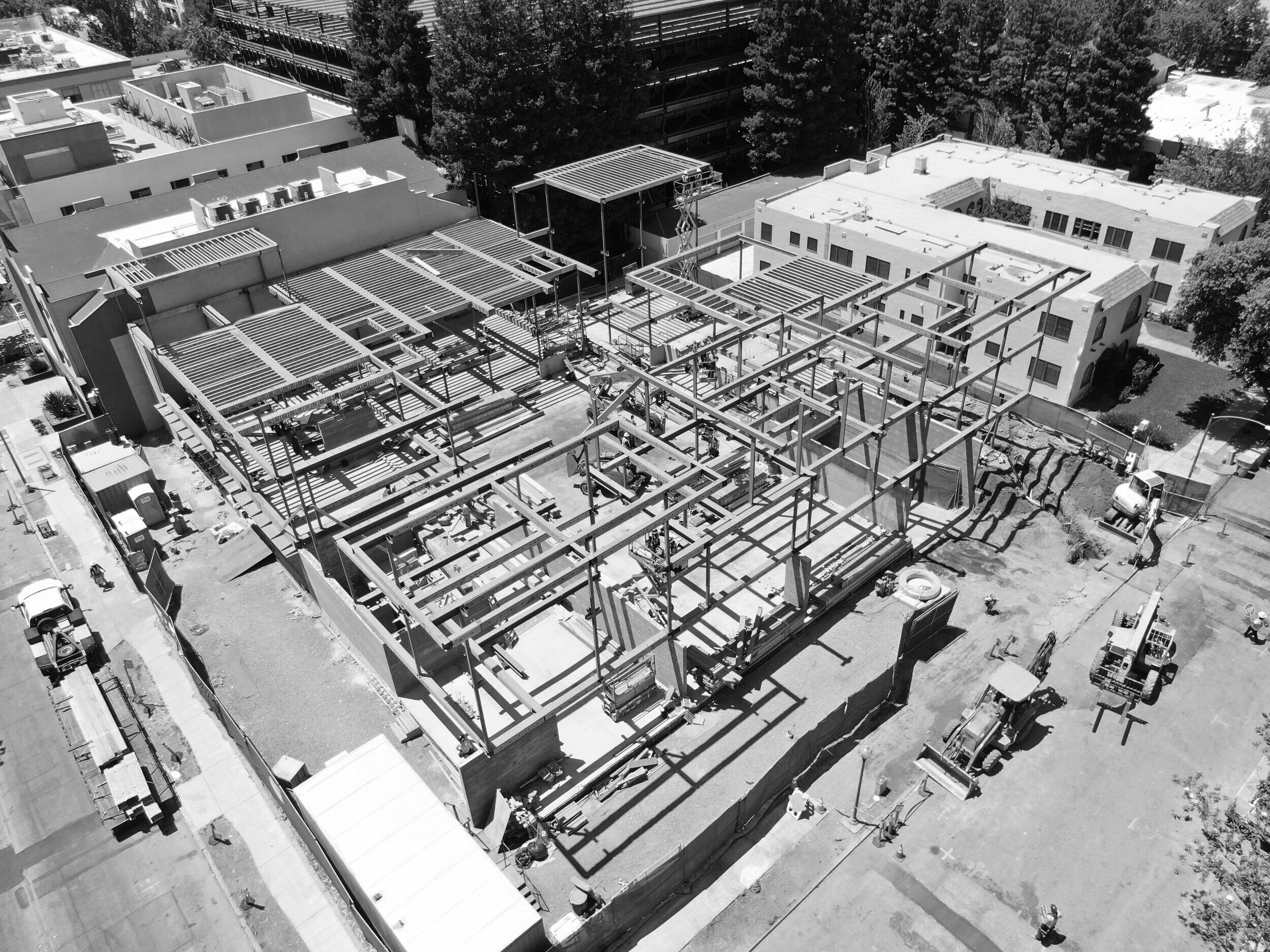Hamilton Webster
New three-story mixed-use building with basement, containing up to approximately 7450 sq.ft. of office space, 19 residential units, and below grade parking (approximately 30,000 ft2). The building is on a flat site, in a Special Flood Hazard Area (SFHA) and is subject to FEMA guidelines and designed accordingly. The project includes a roof top terrace and cantilevered balconies at all levels overlooking an inner court yard.
Architect: AIDLING DARLING DESIGN & BDE ARCHITECTURE
Contractor: Johnstone Myer
Photography by Anthony Diel
Location: PALO ALTO

