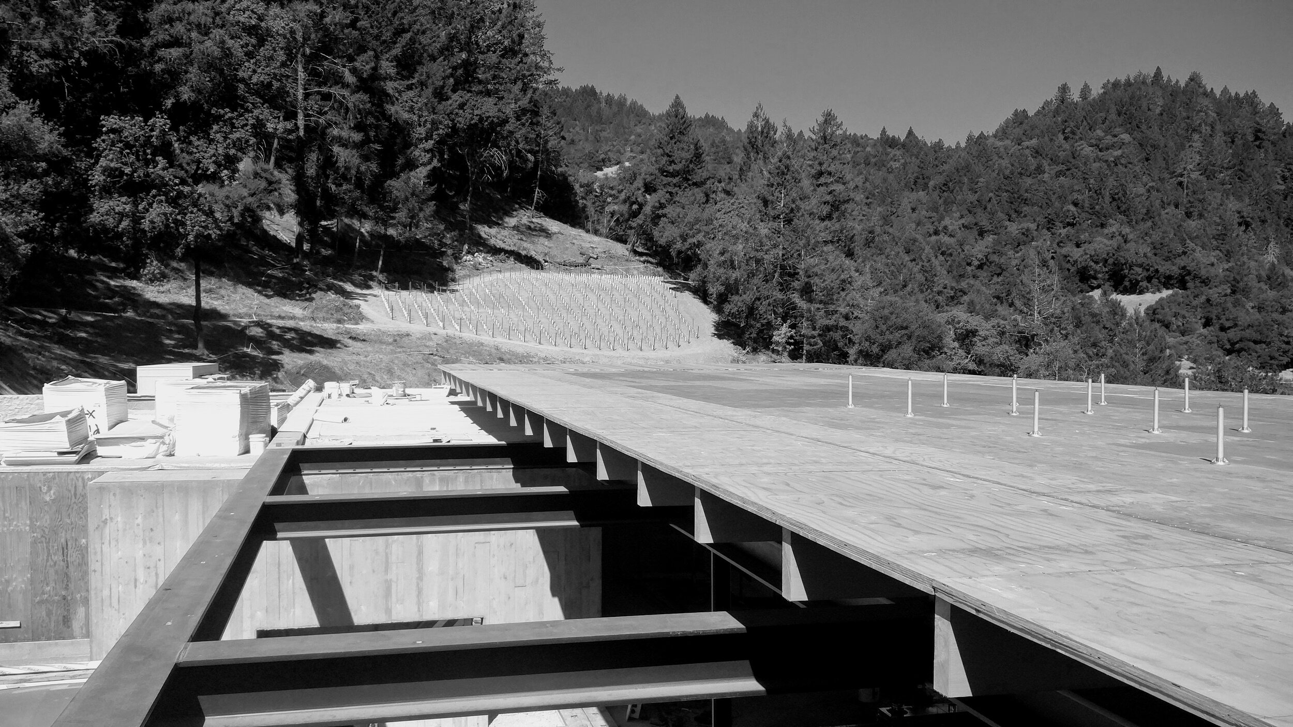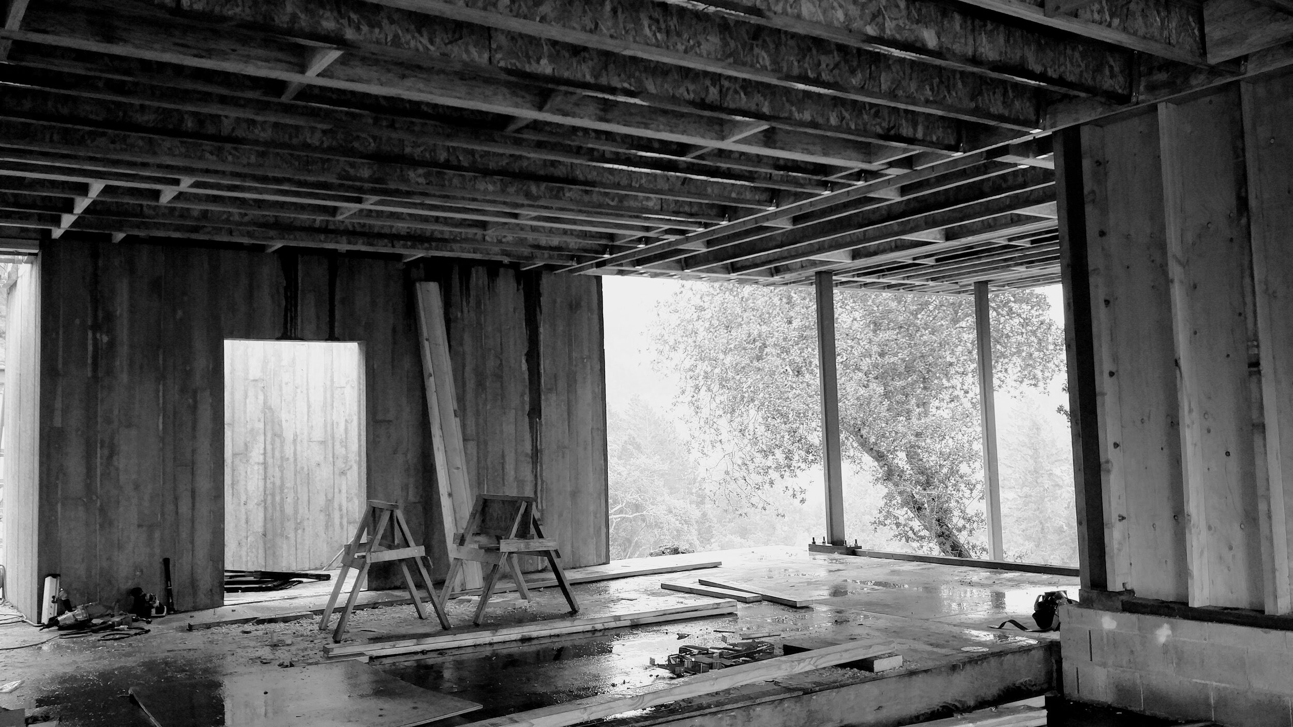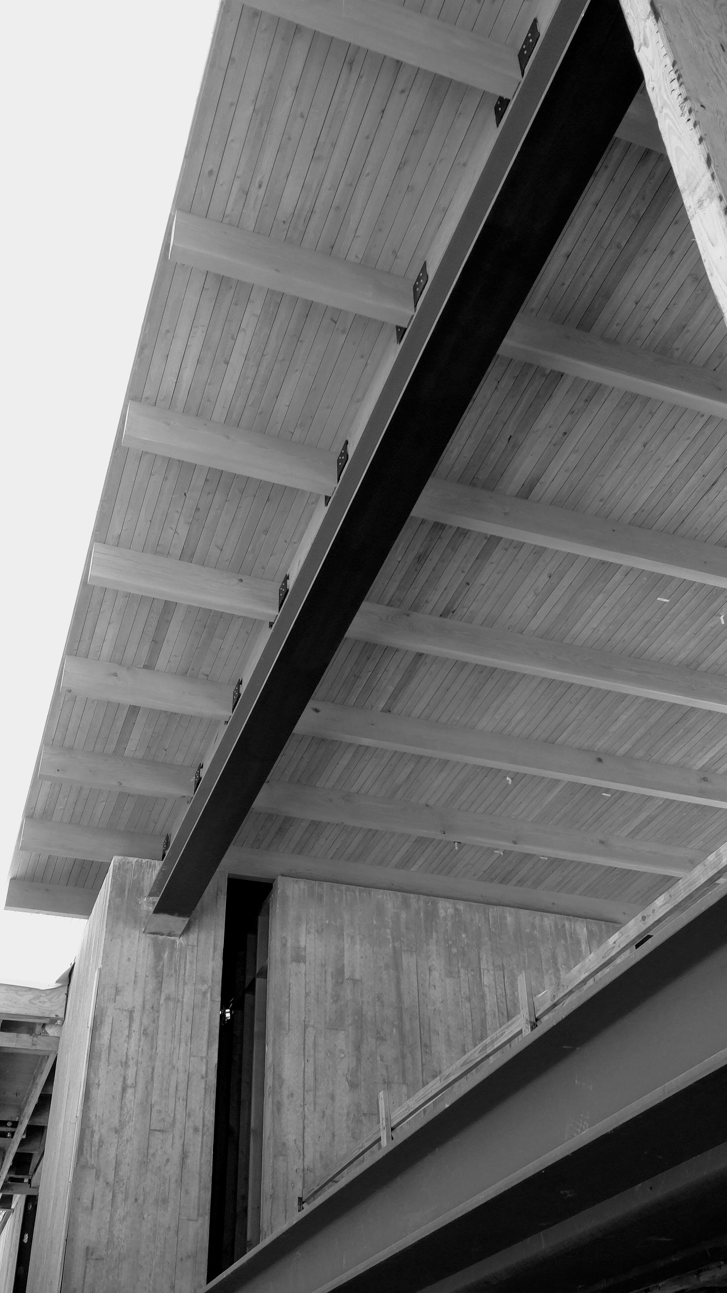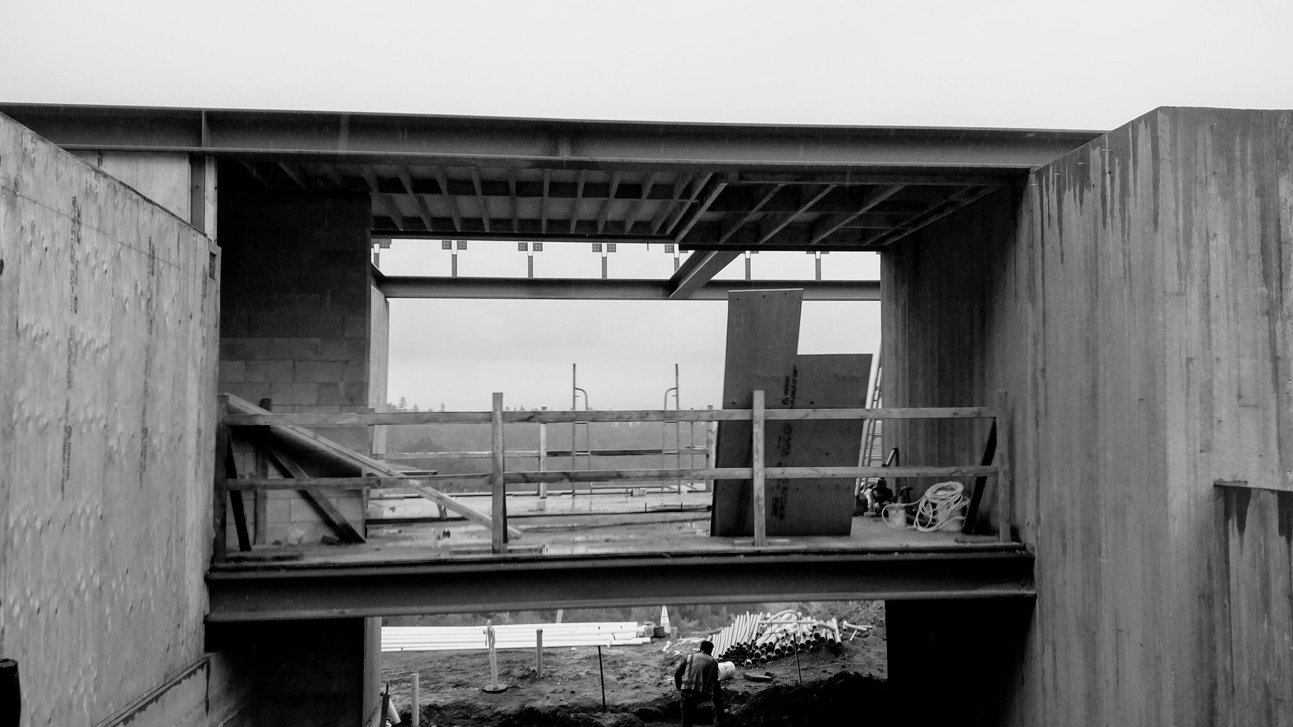St. Helena Residence
This new light-framed, two-story single-family home is 6,500 sf and sits on a hillside. The main living area features exposed wood rafters supported by steel framing. The lateral system is comprised of wood shear walls, CMU, and exposed concrete shear walls. Also included on this site are a guest cottage, pool, and other site work.
Architect: AIDLIN DARLING DESIGN
Location: ST HELENA, CA




