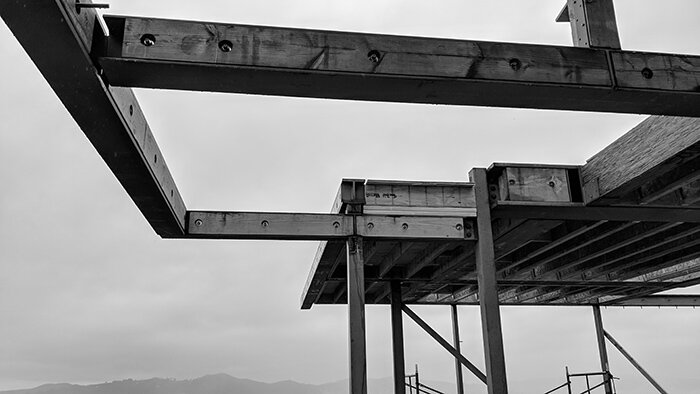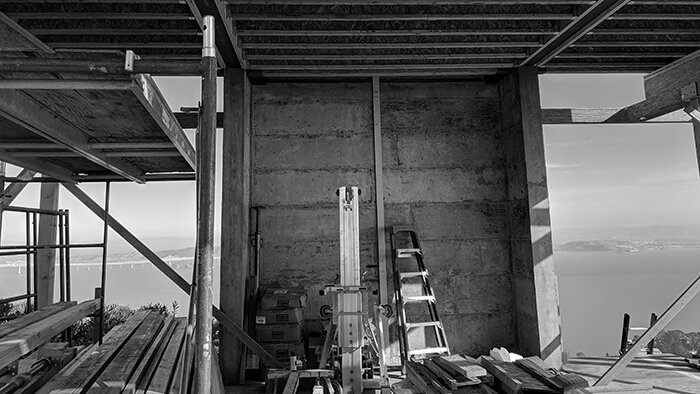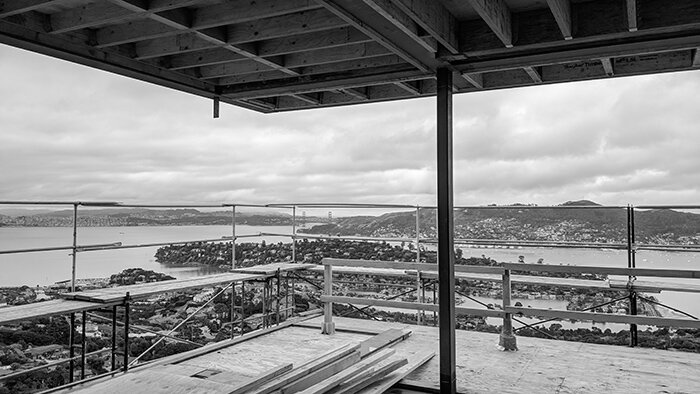Sugarloaf Residence
A 9,000 square-foot single family residence (two stories over a partial basement) at the top of the ridge in Tiburon. The U-shaped building features an all glass exterior facade with steel moment frames working in both directions (strong & weak axis) to open up the Dining/Kitchen wing. A series of heavy steel beams support the Master Bedroom and Deck at the second level to allow for an open, column-less, 40′ by 30′ Living/Kitchen area at the first level below.
Architect: JOHN MANISCALCO ARCHITECTURE
Location: TIBURON, CA



