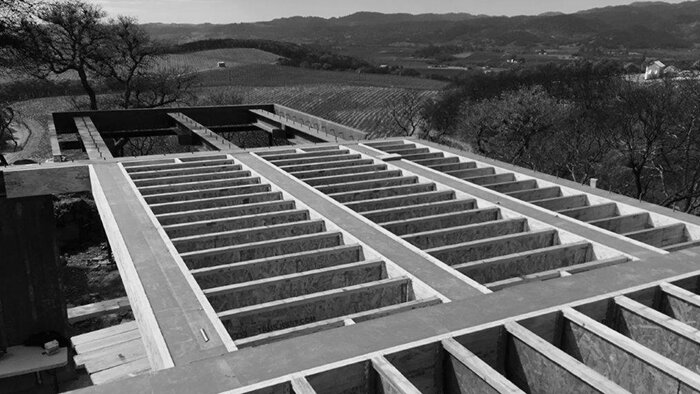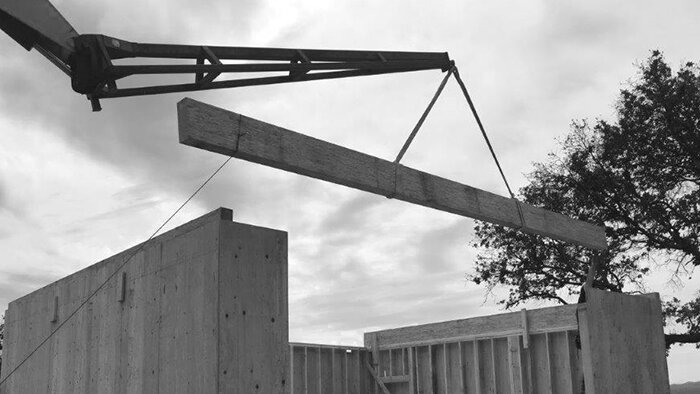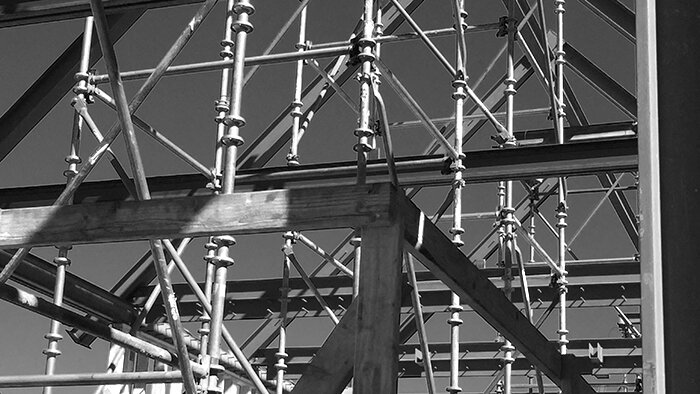Napa Residence II
The Napa Residence II includes the main house with a detached garage (approximately 4,000sqft) and pool house and deck. The main house structure consists of steel roof trussed supported by board-formed concrete walls and steel framing and 15’-0” cantilevered decks that provide sweeping views of the valley below. A steel-framed canopy connects the main house and garage. During the Atlas Peak Fire, the in-progress structure burned and Strandberg assisted in the post-evaluation of the structure to keep the project moving forward to completion.
Architect: AIDLING DARLING DESIGN
Location: NAPA, CA



