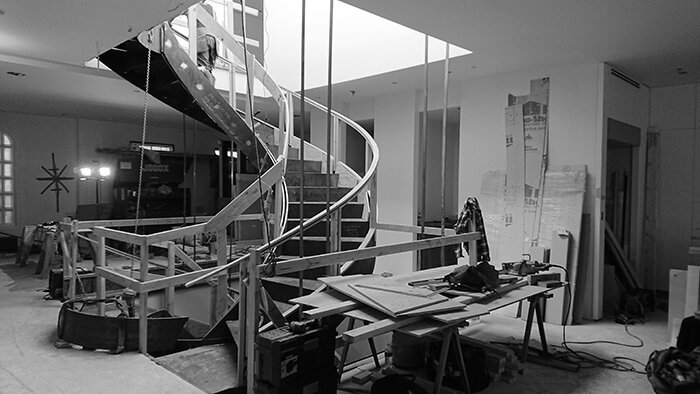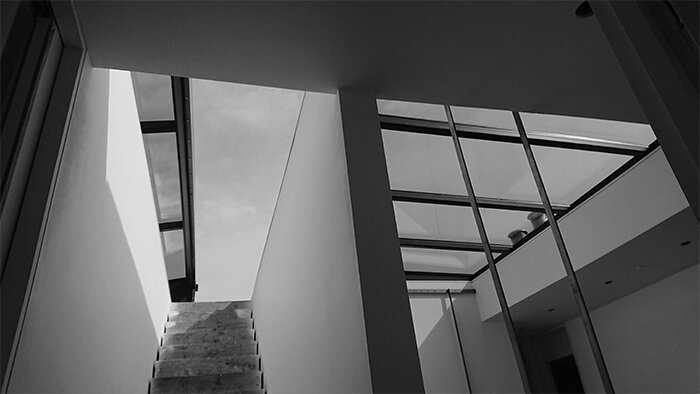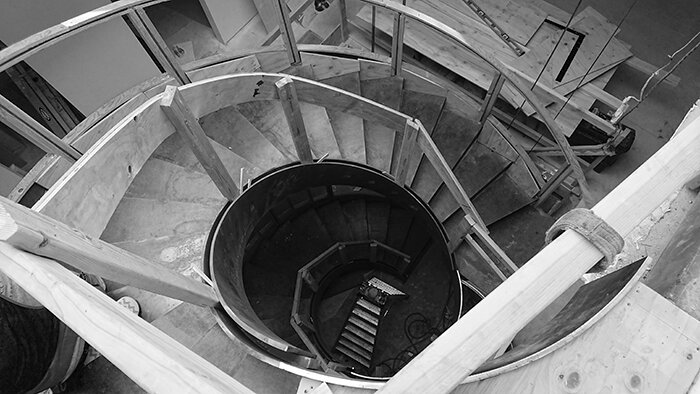Green Street Residence
This project is a renovation of a 6,500 square-foot single family residence in San Francisco with 3-stories and a roof deck. The scope of work includes a complete reconfiguration of all interior walls, full seismic upgrade, and a 35-foot long span, 2-story moment frame that opens up the rear facade to a redesigned rear yard. A central, custom designed steel plate circular stair connects all three levels. One unique challenge is the need to preserve the historic brick facade, which requires a well-coordinated construction sequence and the marriage of new & existing foundation elements.
Architect: JOHN MANISCALCO ARCHITECTURE
Location: SAN FRANCISCO, CA



