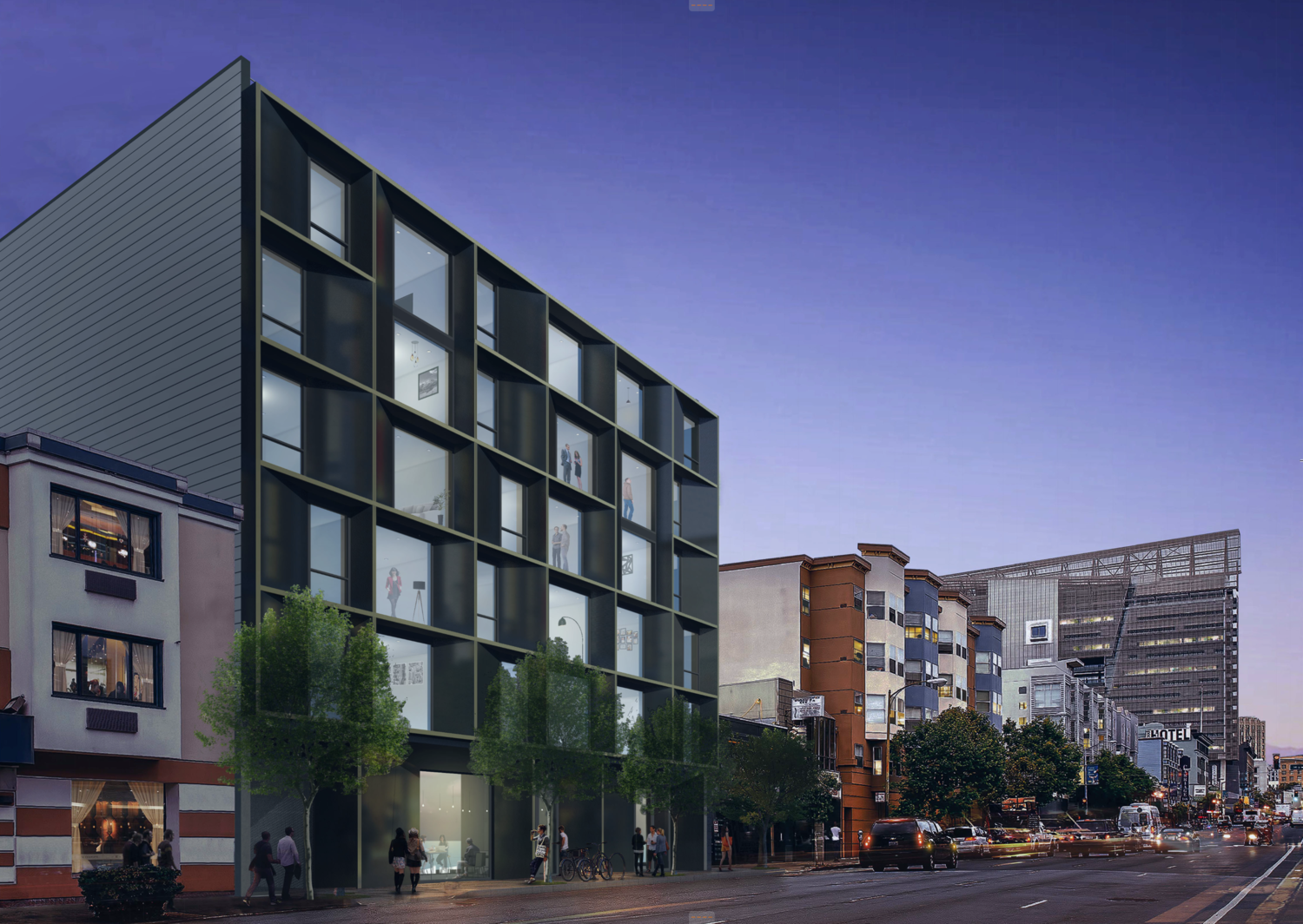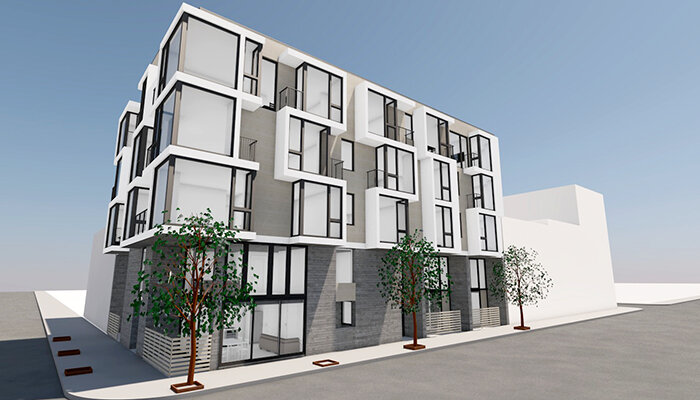7th Street
This project is a 5 story building, consisting of 16 residential units at the intersection of 7th Street and Bryant Street. The approximate square footage of the building is 16,800. The lower two stories are type 1A construction, consisting of concrete flat slabs supported on concrete columns and walls. The 3 stories above the concrete podium are type 5A construction, consisting of wood joists supported on wood beams and walls. Features include private balconies, a common roof deck, private roof yards, and patios.
Architect: RG-ARCHITECTURE
Location: SAN FRANCISCO, CA


