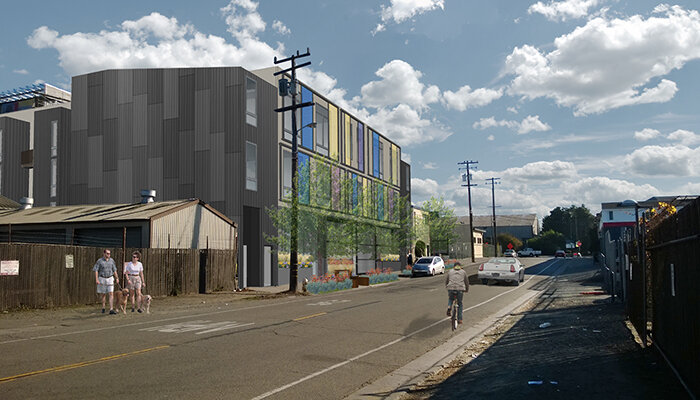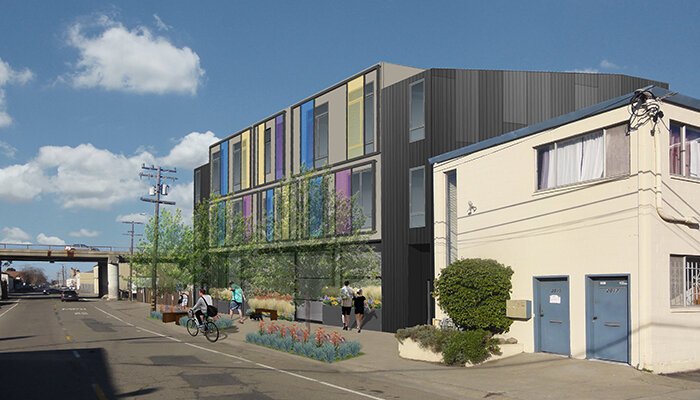2nd Street
This project is a 4 story building consisting of ground-level parking and 19 work-live units on the first through fourth floors. Features include a 2,600 square foot open common space, consisting of bio retention planters, welding table, barbeque area, and movable tables on tracks. Other features include car lifts in the garage and spiral stair cases in the work-live units. The exterior of the building consists of translucent panels, unfinished cement board panels, vertical metal siding, and perforated metal screens. The building is primarily wood framed, with heavy timber at the roof and wood joists at the floors, supported by wood or steel elements. Wood shear walls and a steel braced frame serve as the lateral elements of the building.
Architect: LEVY DESIGN PARTNERS
Location: BERKELEY, CA


