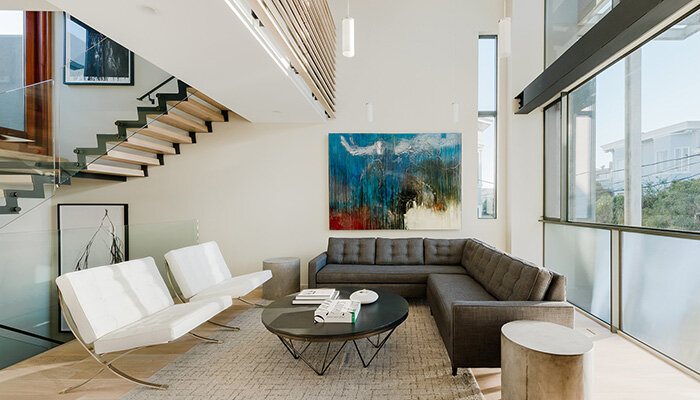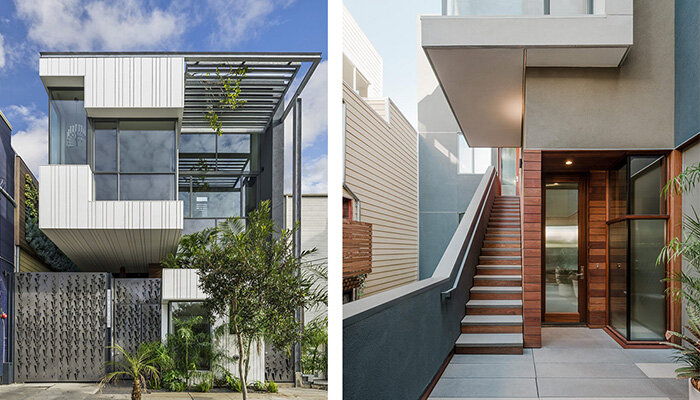Albion Residence
Located in the heart of the Mission, this modern 4 story, 5,000+ square-foot, multi-family residence features a nearly 10 foot cantilever front façade, protruding from the building and an architecturally exposed slender steel column supporting a cantilevered steel awning. It is laterally supported by wood shear walls and steel moment frames and rests on reinforced concrete footings with a structural mat slab.
Architect: KENNERLY ARCHITECTURE & PLANNING
Location: SAN FRANCISCO, CA


