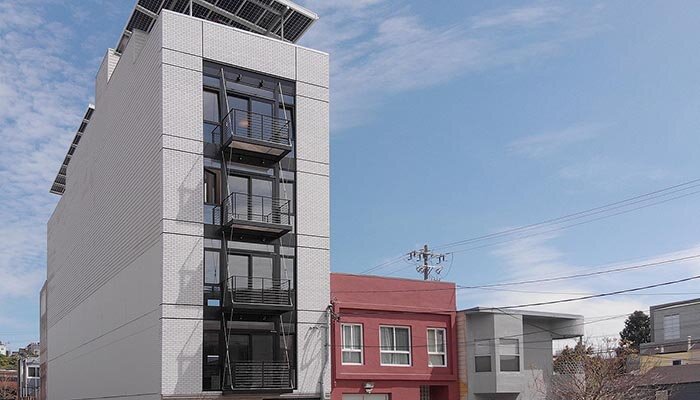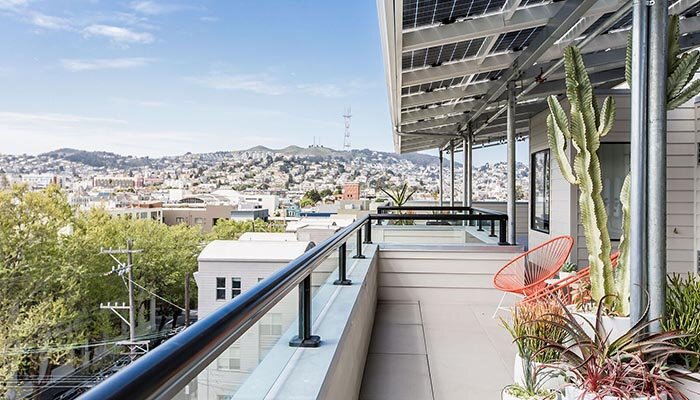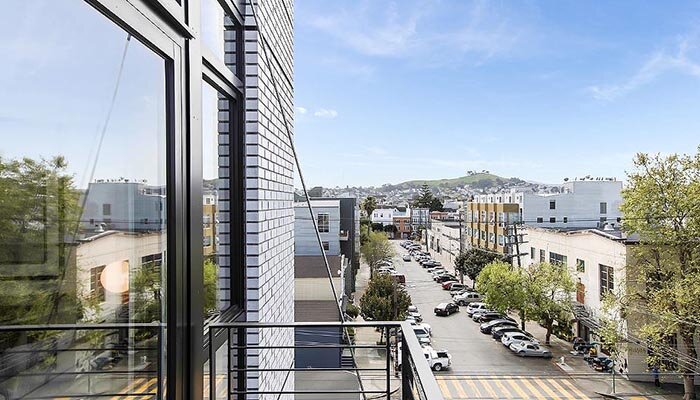Florida Street
This project is a new 11,500-square-foot, four-unit, multi-family building located in the Mission District. The superstructure consists of four stories of wood framing supported by a concrete podium structure. This project is the first Passive House building in this category in San Francisco, complying with a rigorous standard for energy efficiency. Other features include a photovoltaic panel grid structure at the roof and two-hour-rated exterior wall assemblies composed of fire-retardant-treated wood framing.
Architect: RG-ARCHITECTURE
Location: SAN FRANCISCO, CA



