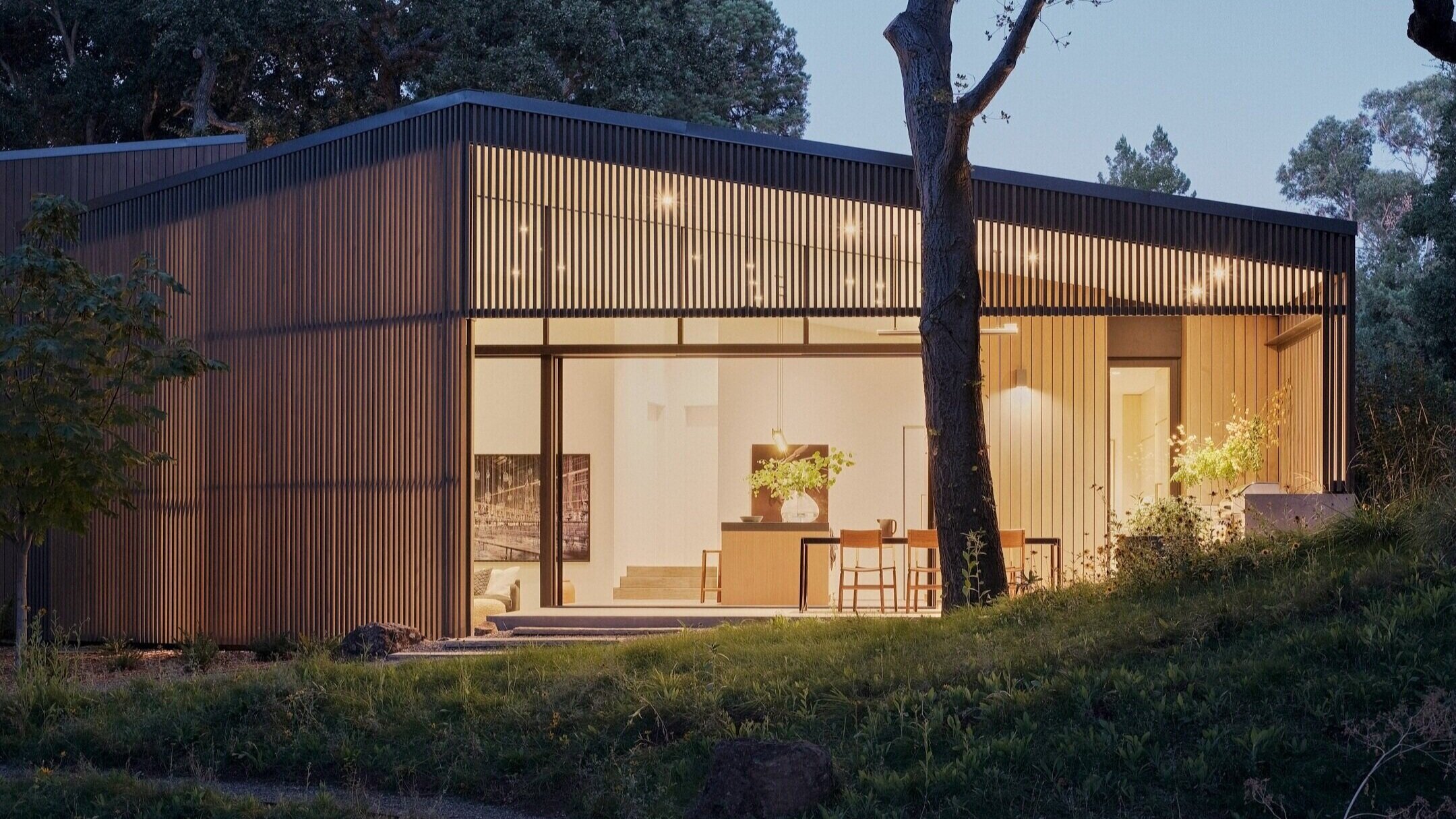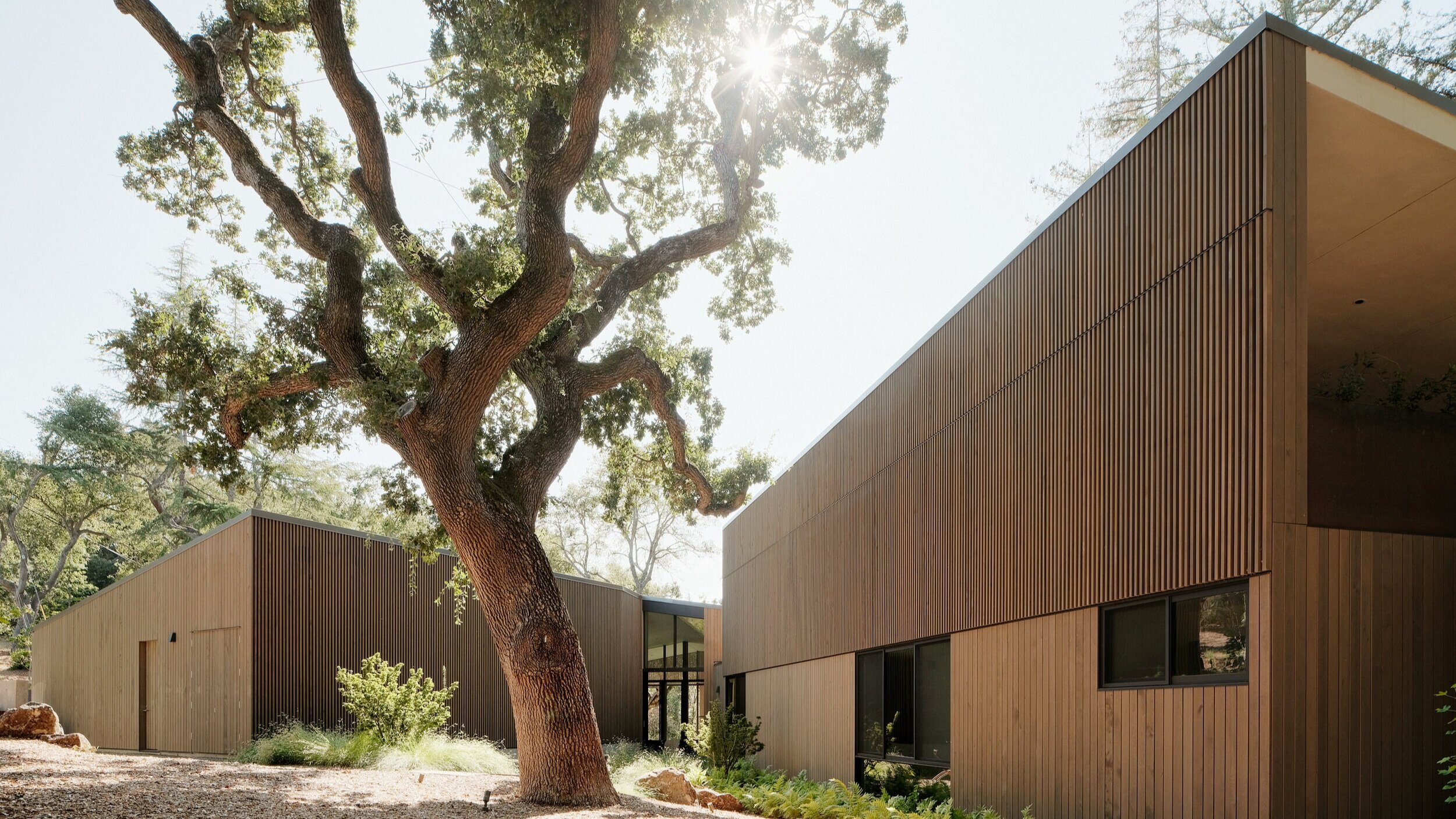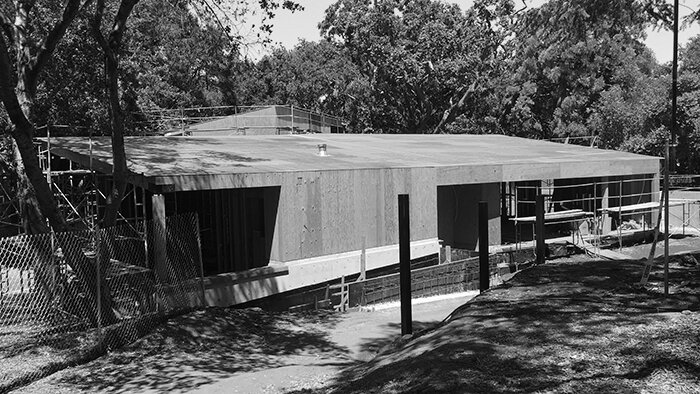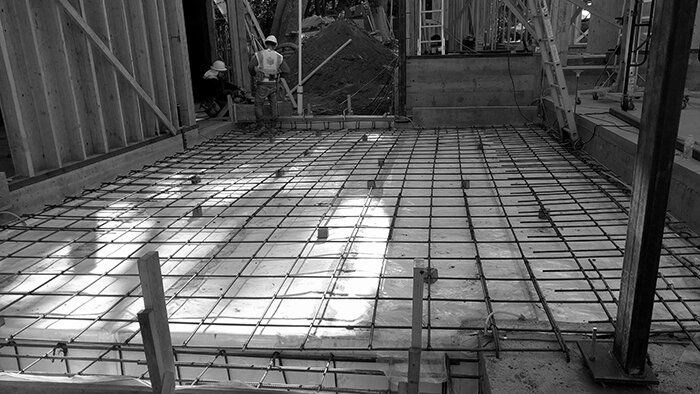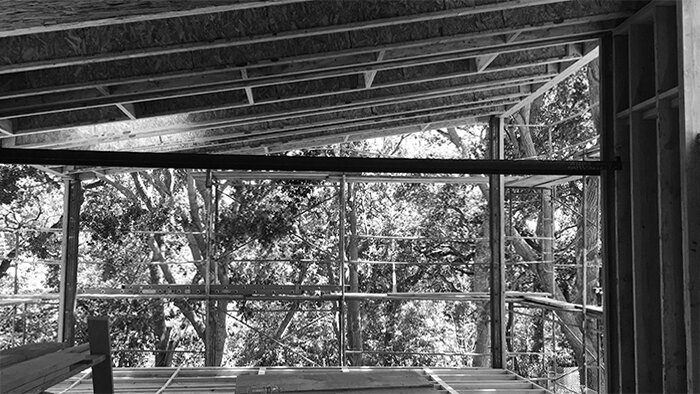Los Altos Hills Residence III
The Los Altos Residence is a new 4,880 sqft wood-framed house that includes a one-story, main living and garage wing, and a two-story, bedroom wing. The project is a family house that compliments the restored natural creek environment. Concrete retaining walls allowed for the structure to nestle into the site. Thoughtful steel and glazing integration at the main living and master bedroom allowed for seemingly unobstructed views of nature and support for the structure. Careful coordination with the architect and fabricator (Spearhead) created a elevating architectural stair.
Architect: FIELD ARCHITECTURE
Location: LOS ALTOS HILLS, CA

