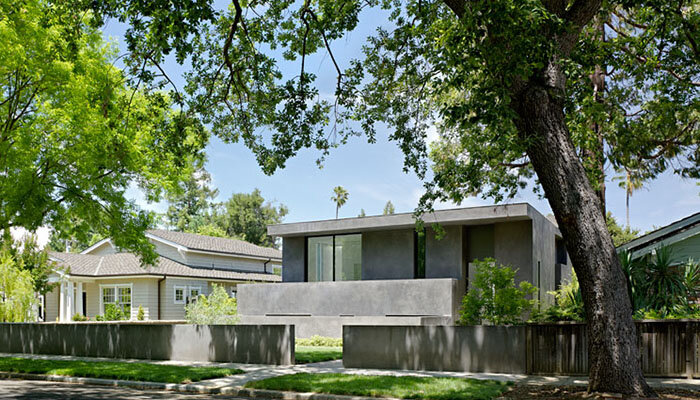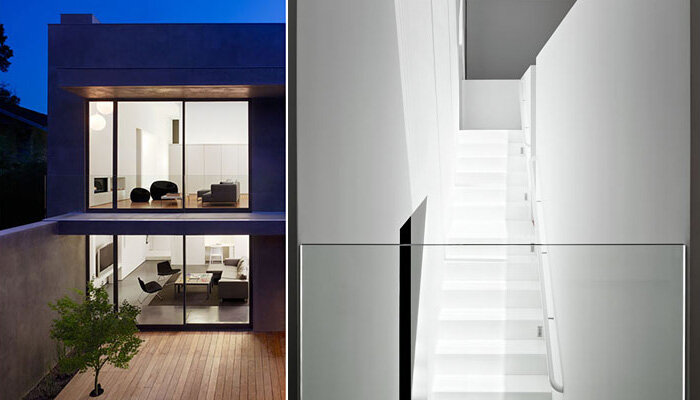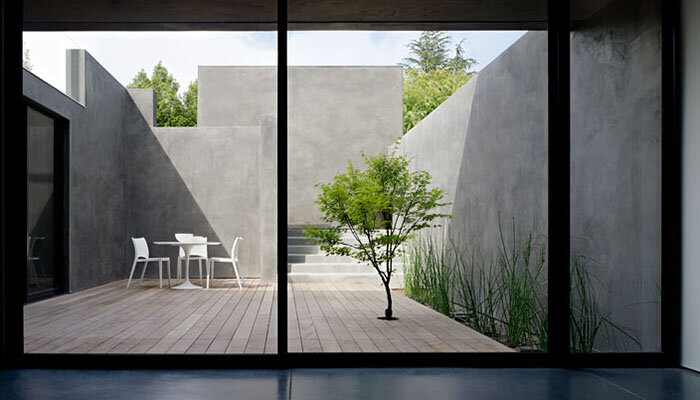Los Altos Residence
This project consists of a new 2,900 square-foot single-family home on a tight suburban lot. The structural system is comprised of light timber framing over a reinforced concrete foundation. The basement level features full-height retaining walls at the perimeter of the house, as well as around the sunken courtyard. The house is organized into four staggered levels that are accessed by a cascading central staircase with a long narrow skylight above.
Architect: SAMAHA + HART ARCHITECTURE
Location: LOS ALTOS, CA



