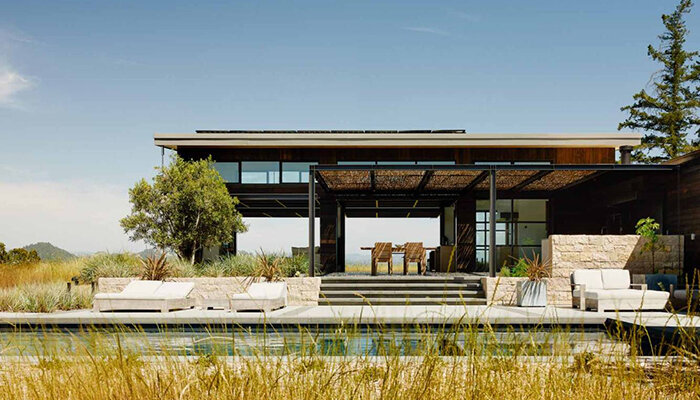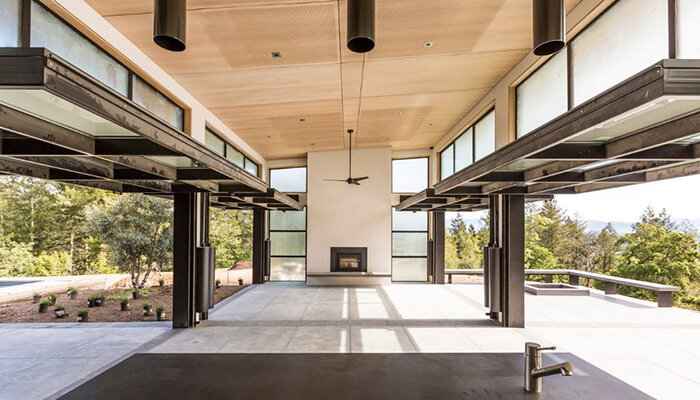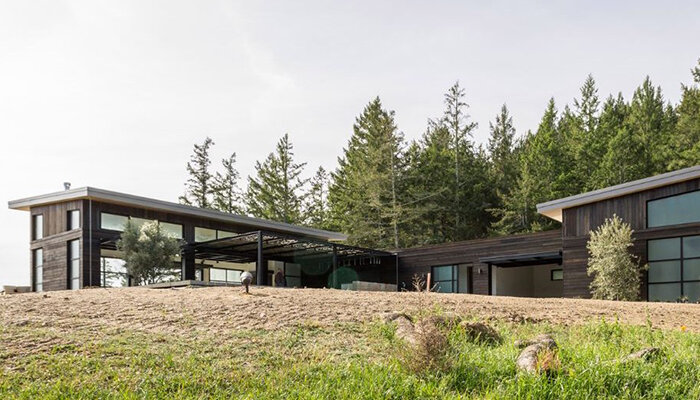Headsburg Residence I
Nestled on a hilltop in along west dry creek this Sonoma retreat includes a 3000 sqft main residence and 850 sqft guesthouse. The environmentally conscious buildings include SIP panel roof system, green framing (including studs at 24”o.c. and designed headers) and optimized flyash content in the concrete. Architectural coordination includes steel trellis and awnings and renlita fold up doors.
Architect: FELDMAN ARCHITECTURE
Location: HEALDSBURG, CA



