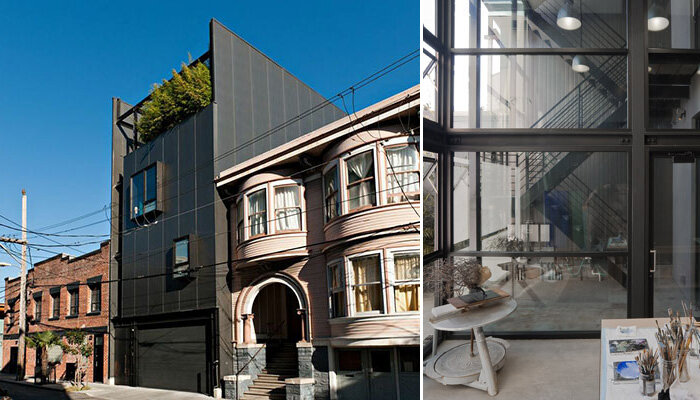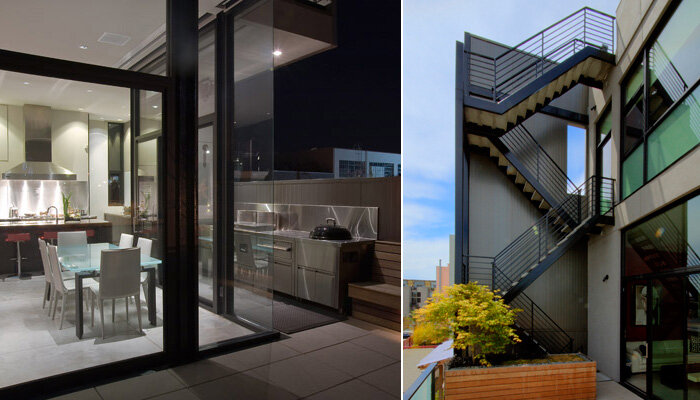SOMA Studio
This project is a new 7,500 square-foot single-family residence. The superstructure consists of a concrete-filled steel metal deck supported by structural steel beams and columns. The building is laterally supported with steel brace frames and steel moment frames. API panels were used to clad the exterior walls. Extensive soil remediation was required for the mat foundation. One of the notable features is a four-story cantilevered stair tower: The treads cantilever from the steel tower, and the tower was designed to cantilever from the mat foundation.
Architect: LUNDBERG DESIGN
Location: SAN FRANCISCO, CA


