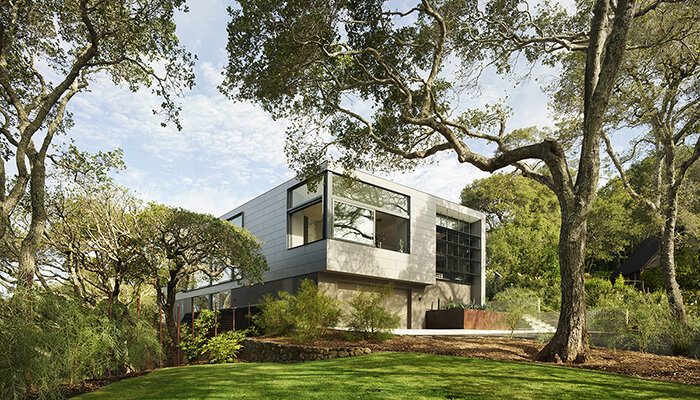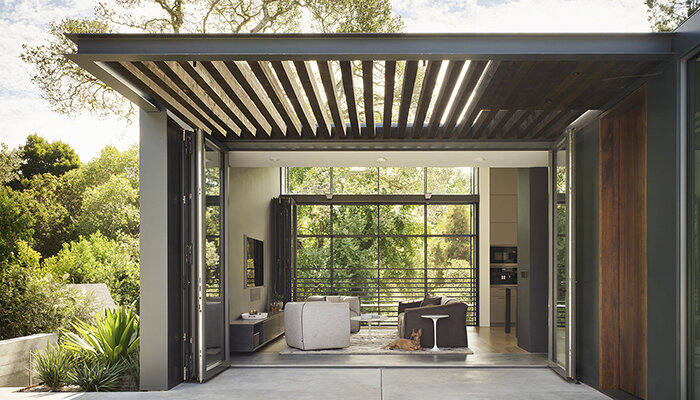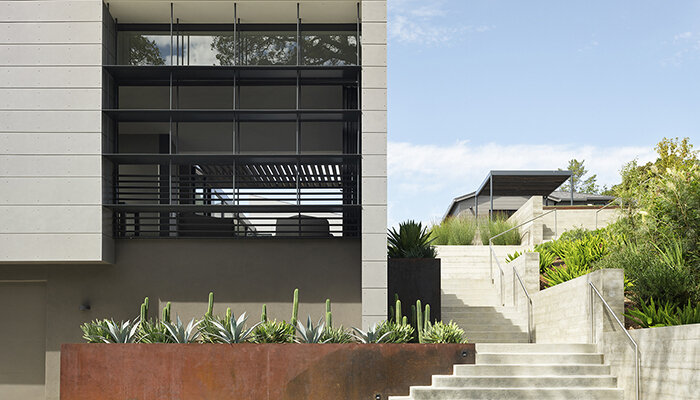Crest Road Residence
The project is a two-story, single family residence located in Ross. The structure consists of steel and wood framing supported by concrete walls and foundations which resolve the varying finish floor elevations along the sloping hillside. Architectural details which required structural design include flush transitions from concrete to wood floor finishes, floor to ceiling glazing, recessed pocket shades, steel trellises, and steel and concrete landscape site walls.
Architect: FISCHER ARCHITECTURE
Location: ROSS, CA



