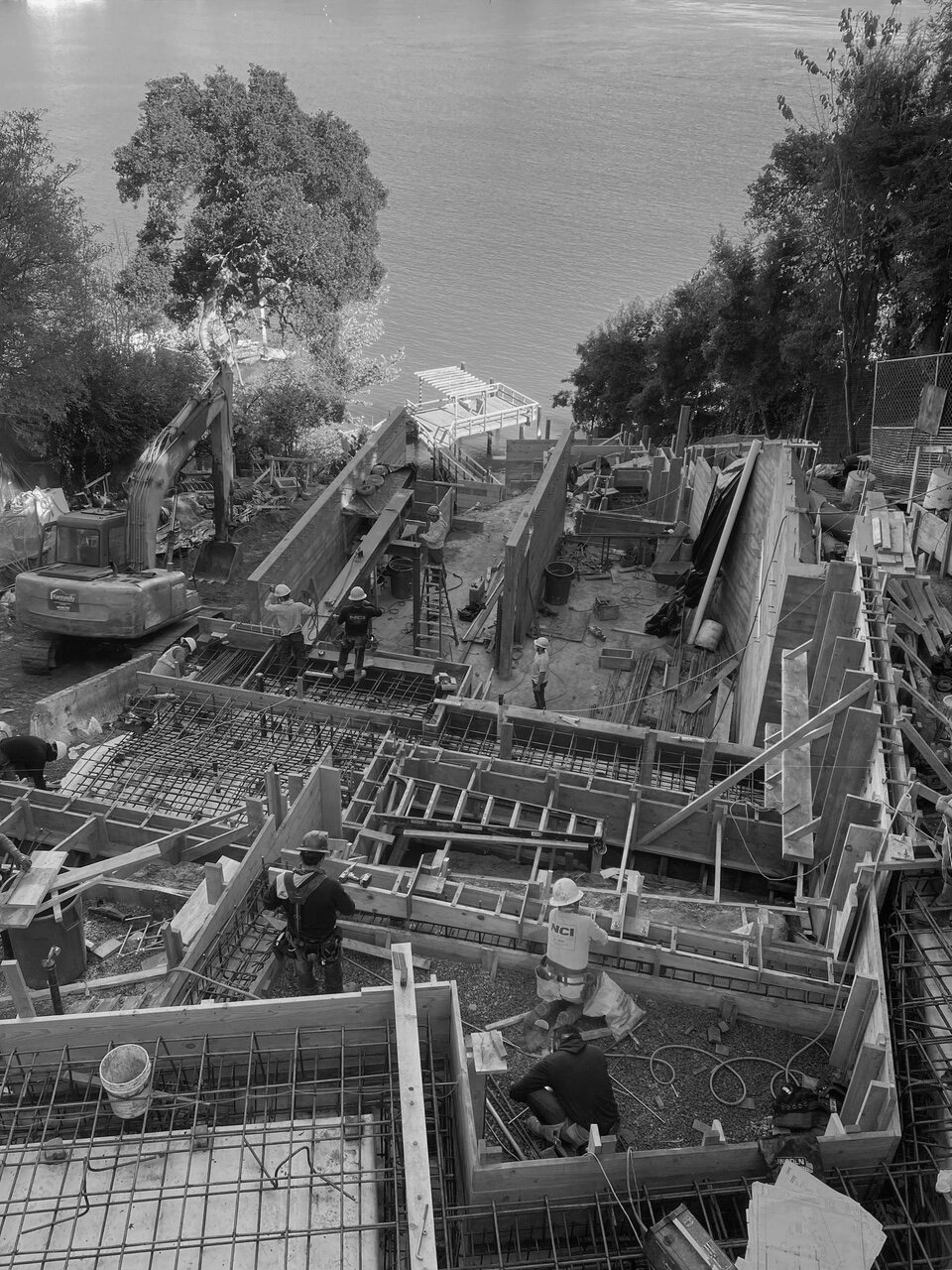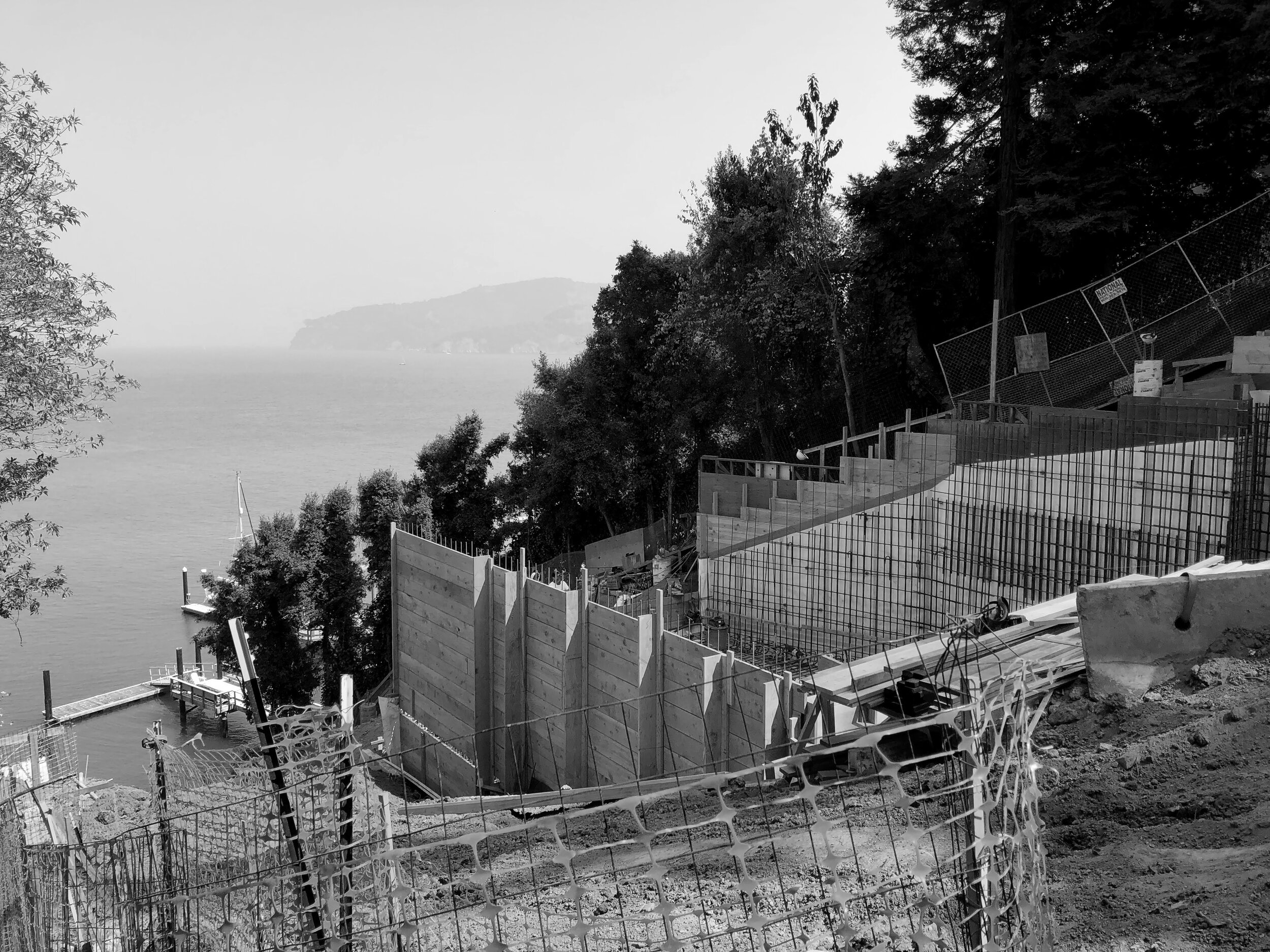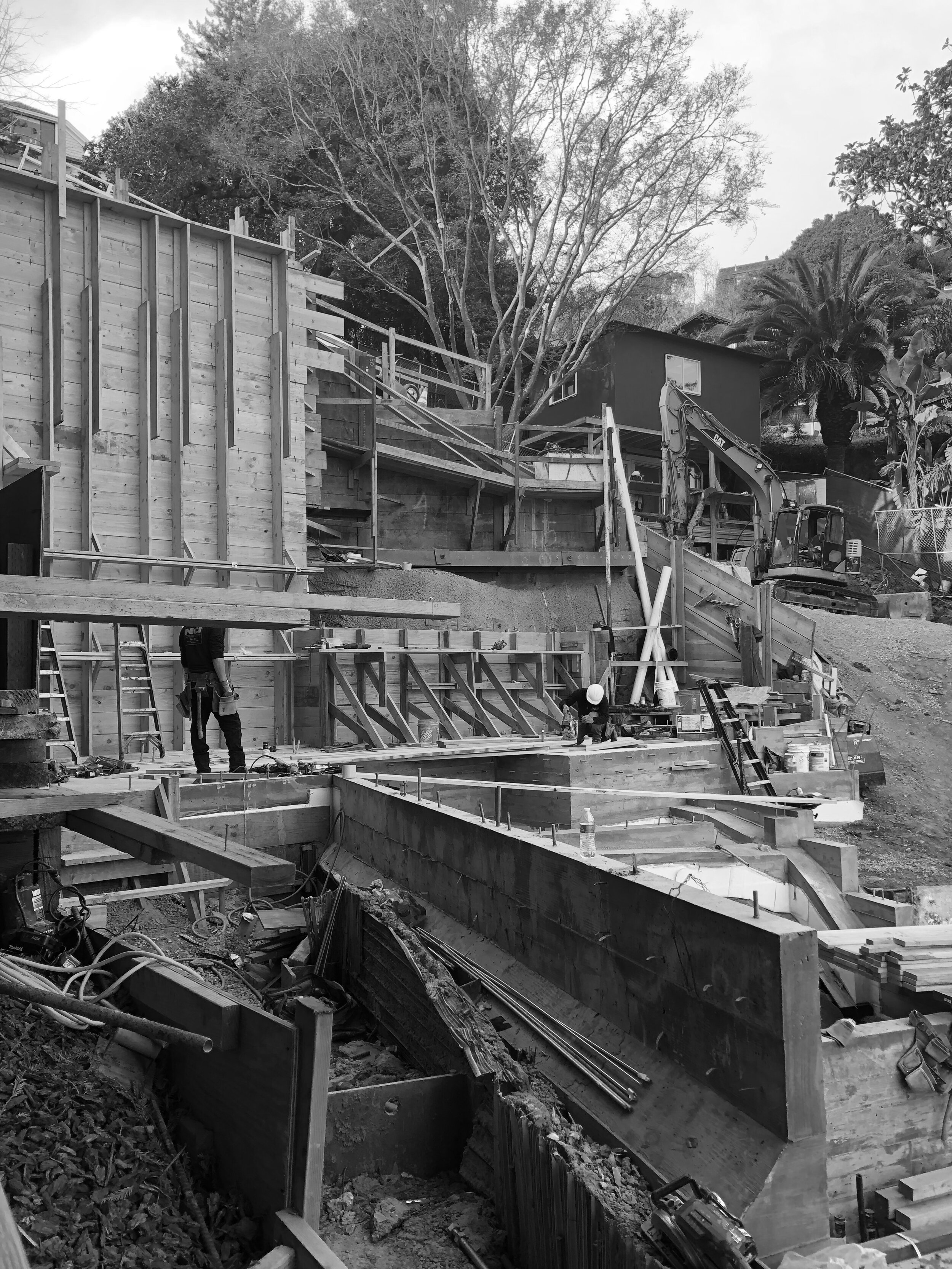Belvedere Residence
This project is a 10,000 square-foot single-family residence (four stories over a partial basement) located on the coast of Belvedere, CA. The home is built into the hillside and utilizes a foundation system of mat slabs, piers, and retaining walls. The house's entry point is located at street level, and the structure then cascades down the slope and joins with a pathway that leads to a private dock on the waterfront. The structure is mostly light framed with added steel to support specialty areas such as the glass floor, entry bridge, feature stairs, and cantilever deck. The project also features large windows and sliding doors overlooking the waters, a pool integrated with the roof deck over the basement, and a hillside lift system that runs along the south side of the property.
Architect: ALECK WILSON ARCHITECTS
Location: BELVEDERE, CA



