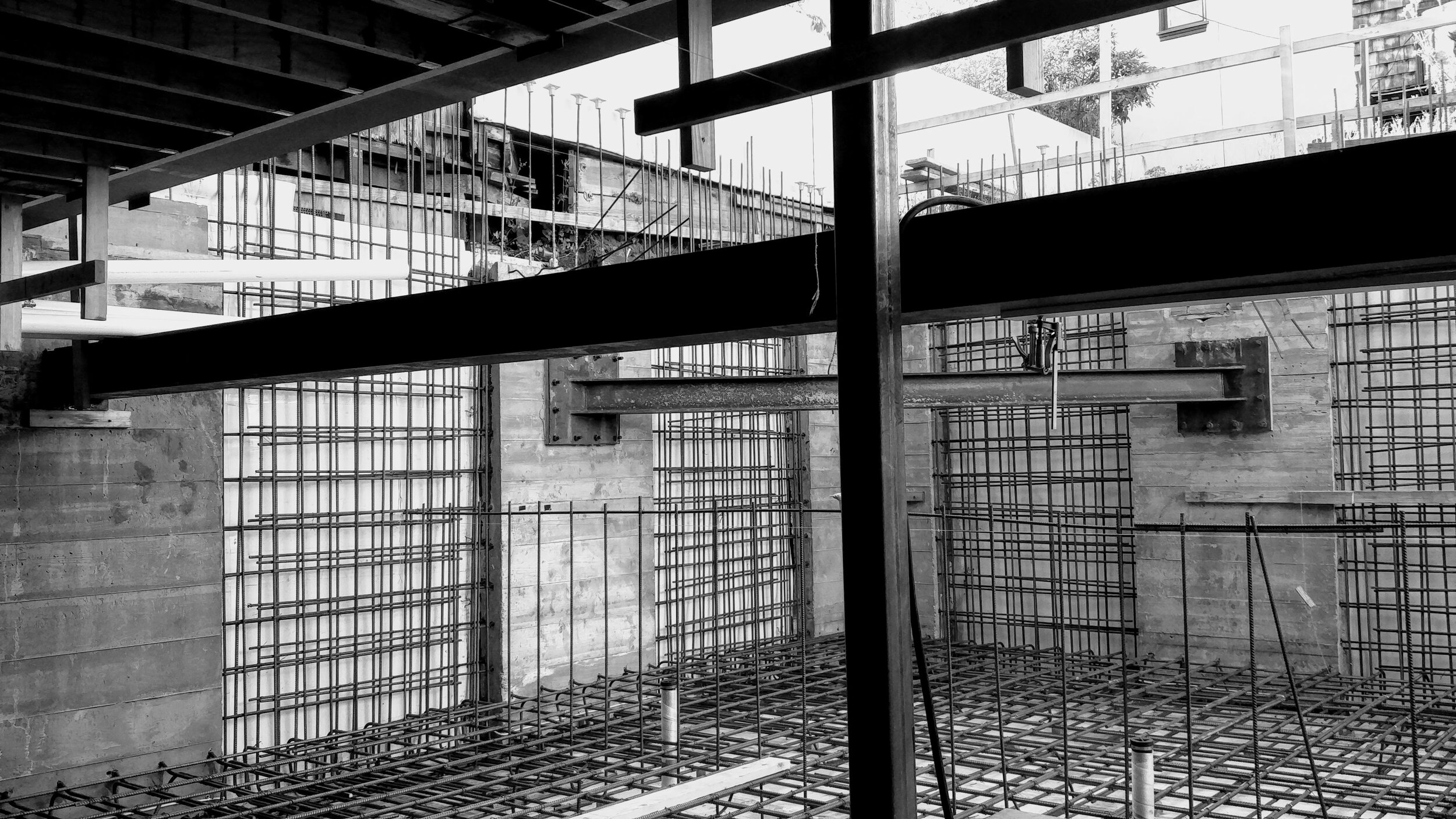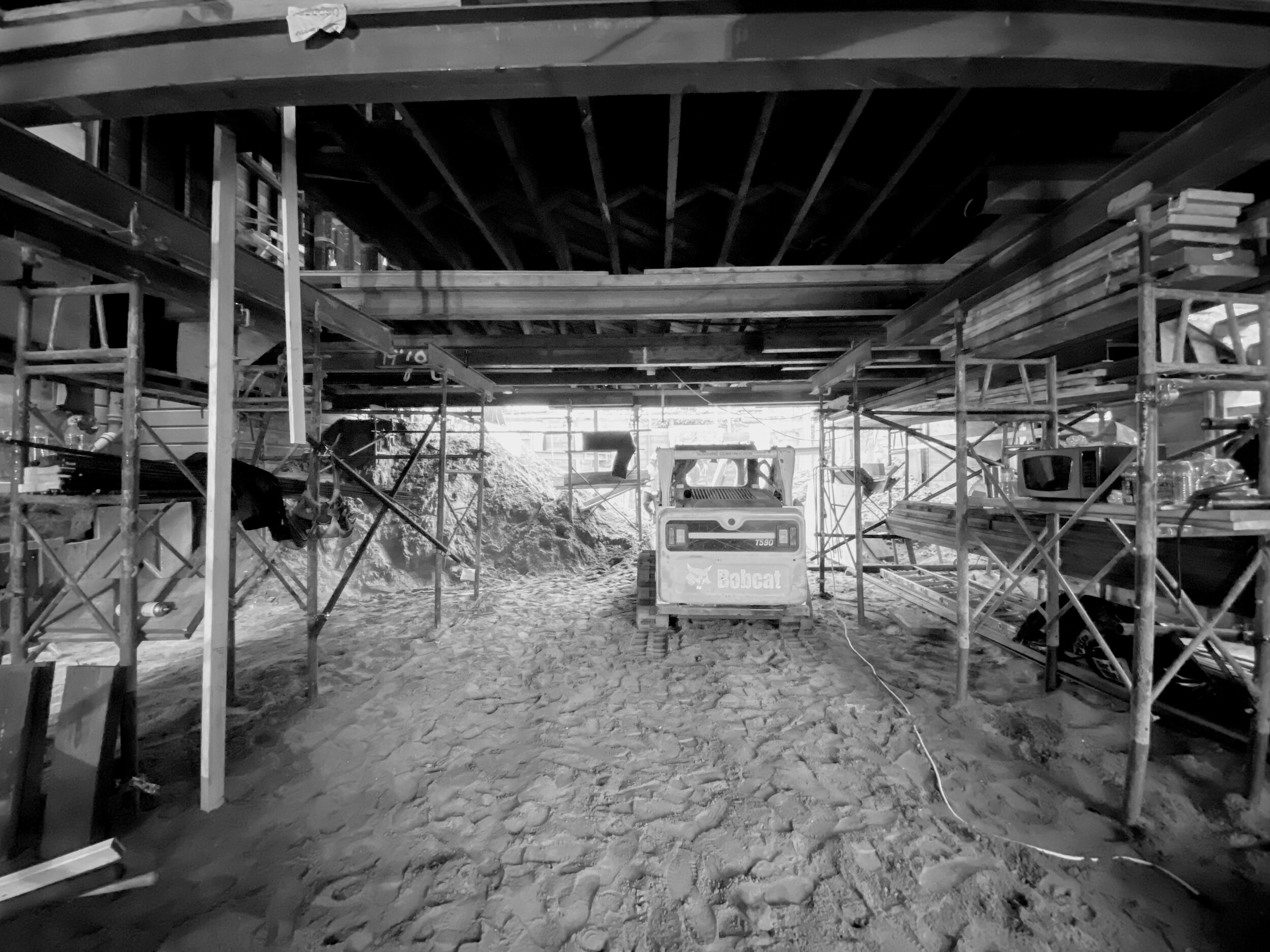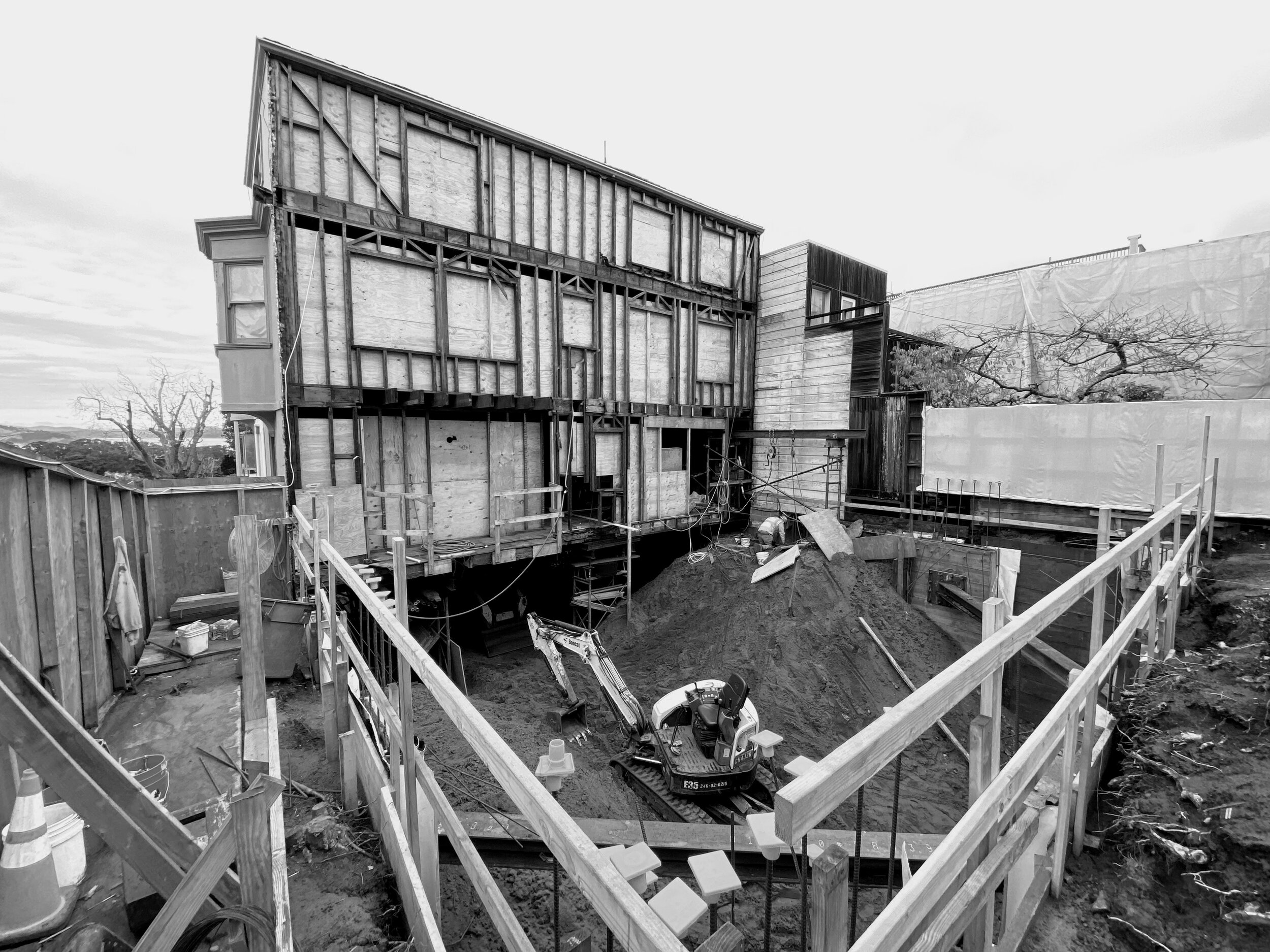Locust Street Residence
This project is a renovation of a 7,500 square-foot three-story single-family residence in Presidio Heights with a basement addition. The structure consists of wood framing that utilizes plywood shear walls and steel moment frames as seismic resisting elements. A new foundation was installed to support the structure and basement addition. Hand-dug piers and steel braces are used to excavate the new basement as part of the shoring system.
Architect: REBA JONES INC.
Location: SAN FRANCISCO, CA



