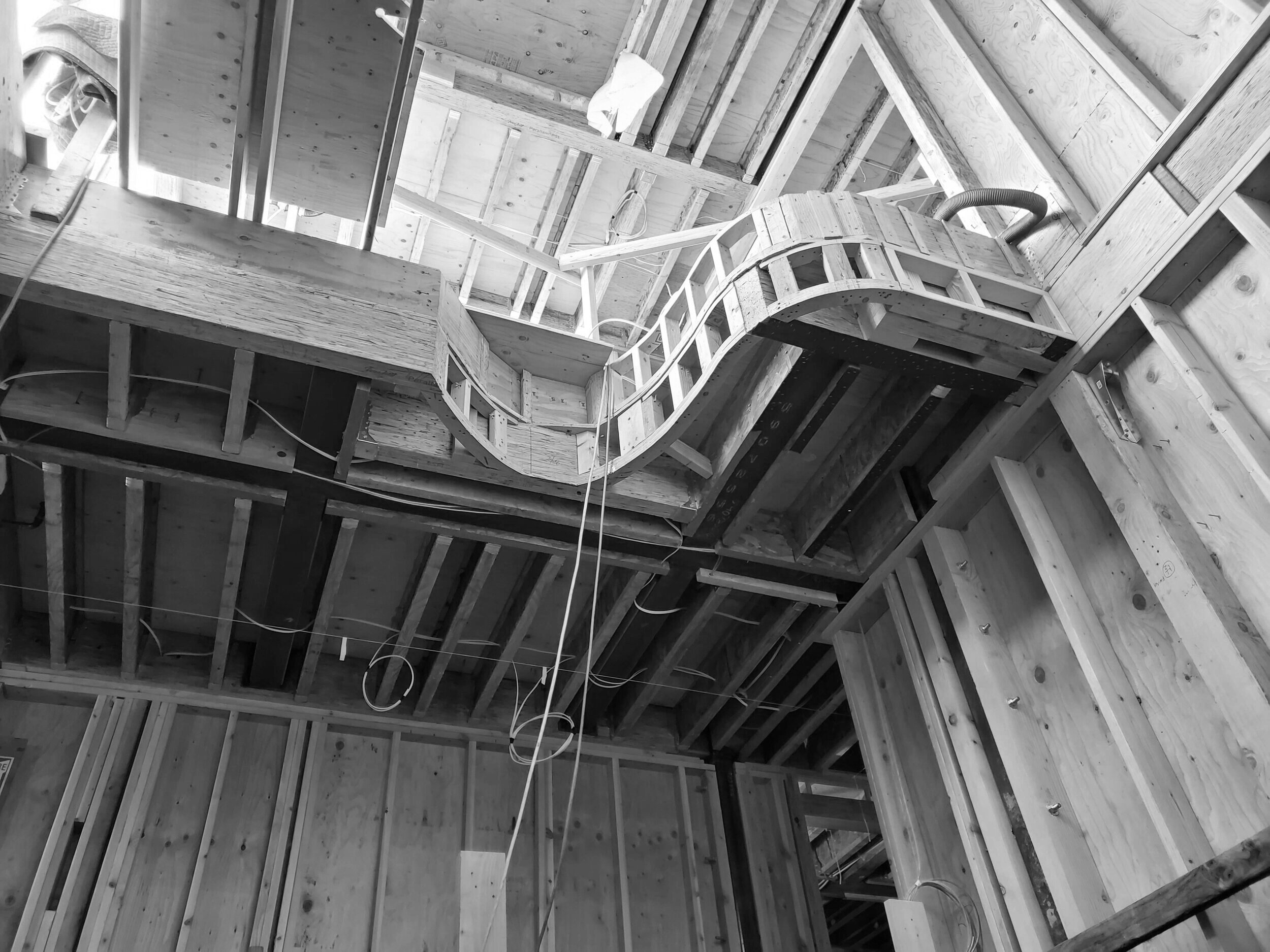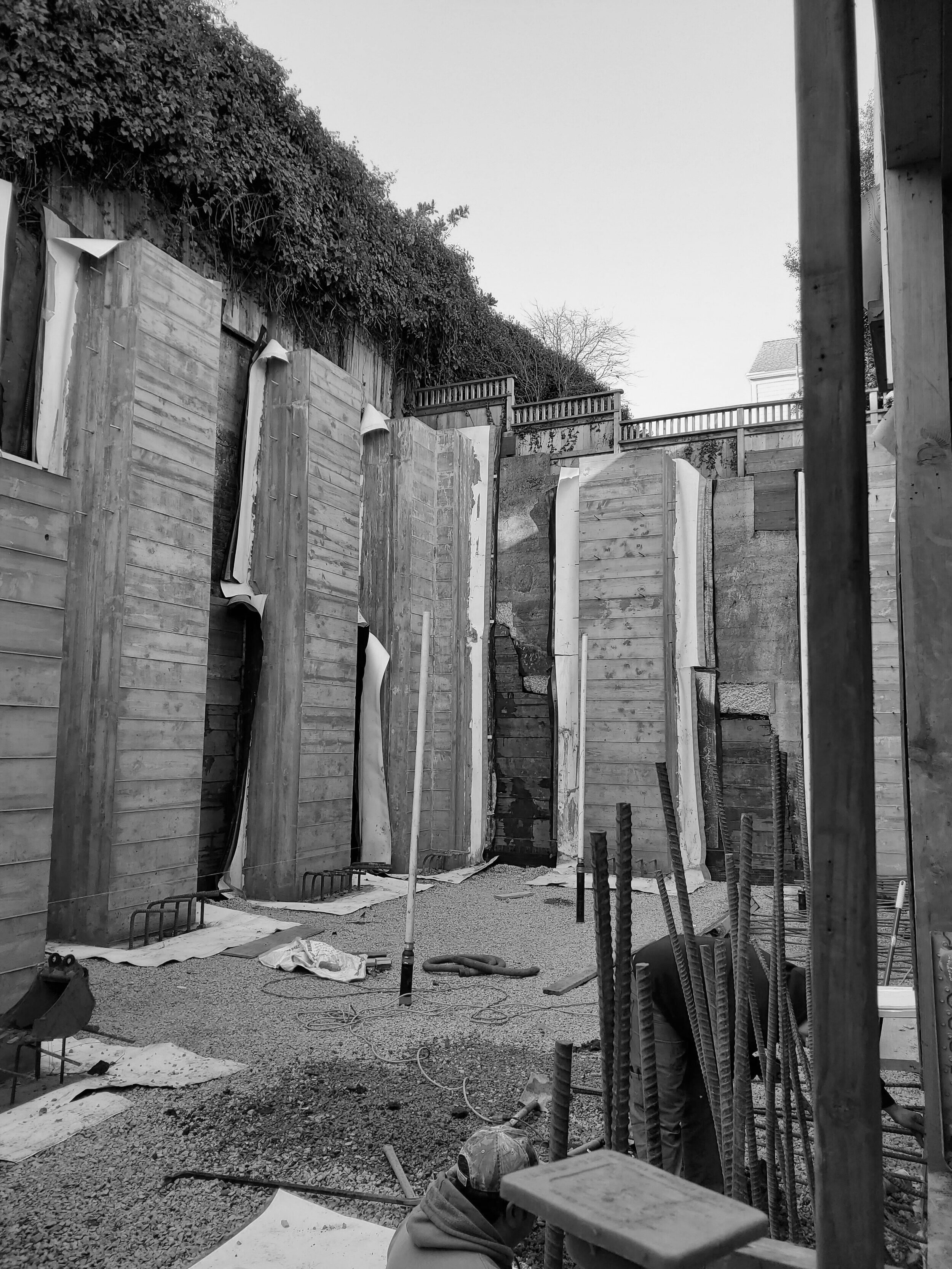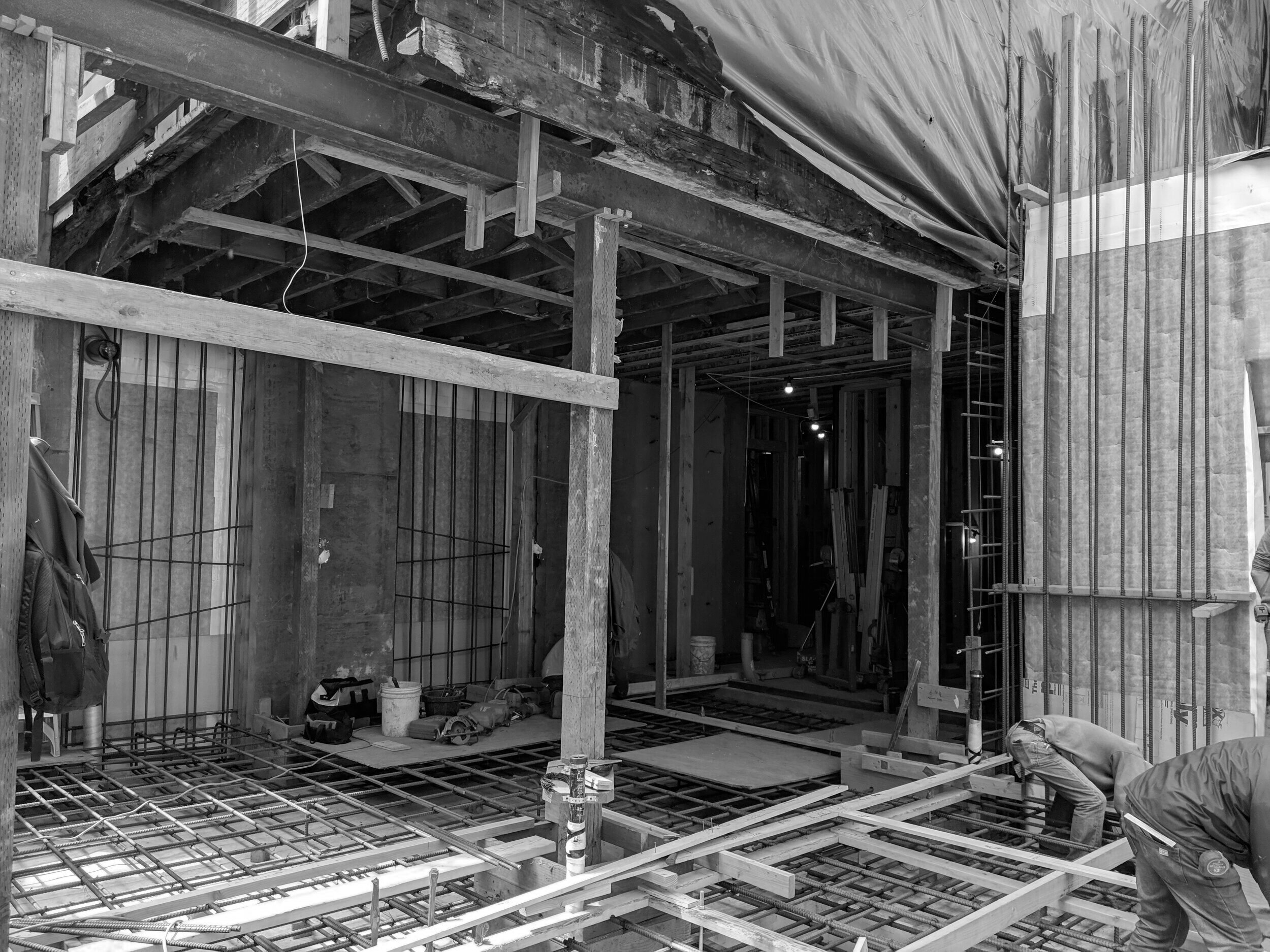Washington Street
A complete remodel of an existing 3-story residence in the Presidio Heights district in San Francisco. The project scope includes adding a full Basement and horizontal addition to the First and Second Floors, resulting in over 7,000 square foot of conditioned space. The project also features a redesigned rear yard that maximizes the amount of usable space on one level ground, which requires new retaining walls over 20 feet tall along the south and west ends of the property.
Architect: BUTLER ARMSDEN ARCHITECTS
Location: SAN FRANCISCO, CA



